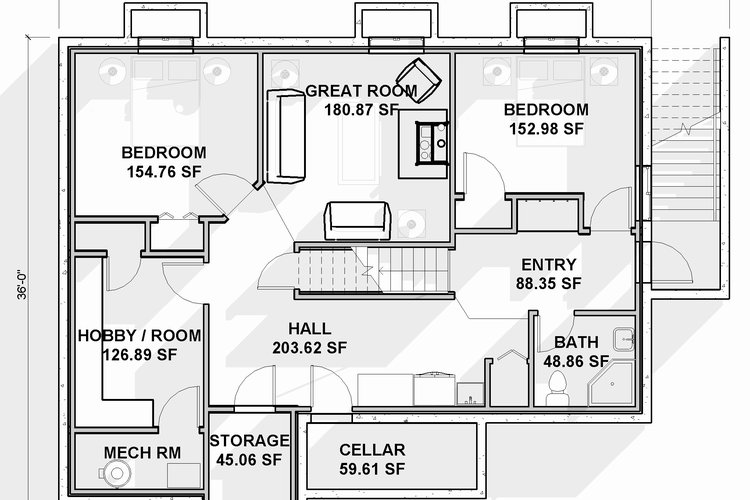A professional developer will be very familiar with the many official rules and regulations regarding basement developments in your area, but here are a few important things to consider before starting your project.
Ceilings in all downstairs rooms, including living areas, bathrooms, laundry rooms, and hallways need to be a certain height. With some exceptions walls and partitions need to be insulated, sufficiently fire-resistant, and you may also need to install a required number of smoke detectors. Water resistant boards are needed in bathrooms if you’re installing tubs or showers. There are also safety regulations related to stairs and handrails that are used to access the basement. If you’re adding bedrooms in the basement there have to be emergency exits such as correctly sized windows. This isn’t just to allow people to escape in case of fire or flooding but to allow rescue workers access from the outside.
Your furnace will already be in place of course, but if you’re adding living areas to the basement, you need to be aware of requirements for adequate ventilation for the entire downstairs area. Water tanks and all associated pipes will also already be installed, but there are very specific rules about fixtures, waste outlets, and additional plumbing in finished basements. Similarly, there will already be at least some lighting downstairs but you need to be aware of regulations concerning electrical fixtures, their locations, and light levels.
Sound complicated? The professionals at Basement Builders are experts when it comes to the many complex rules and regulations that apply, so give us a call today.
Keep reading

Four Mistakes to Avoid When Remodeling Your Basement
If you’re thinking about remodeling your basement yourself, get ready to roll up your sleeves because you have your work cut out for you. L…
Read More ›
Common challenges when renovating your basement and how to overcome them
Renovating your basement can lead to all sorts of complexities and new design challenges, especially if the space was never meant to be a f…
Read More ›
Choosing a Basement Floorplan
When you’re developing an empty basement you have a lot more options with regards to your preferred floor plan.
Read More ›








