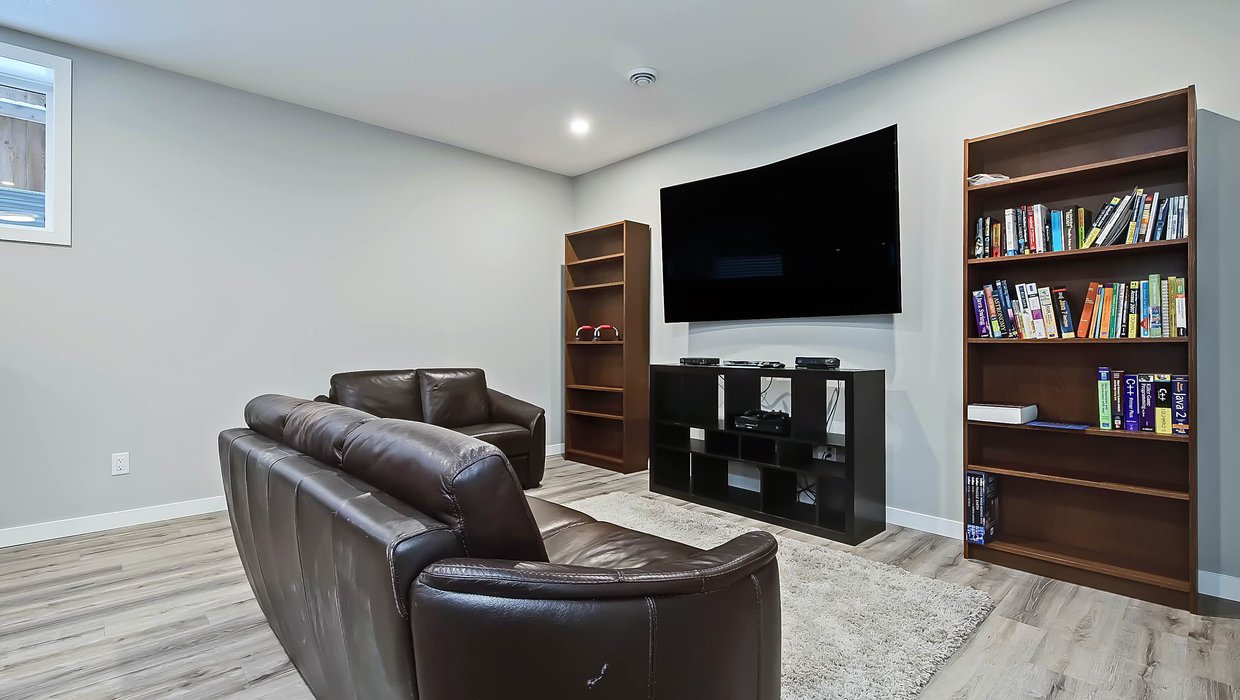We started on this project by re-doing the staircase to open up the entranceway to the basement, making it more inviting. We added a stained railing and stringer caps along the steps for ease of use.
We matched the paint on the trim and doors to main level, to ensure a consistent design dynamic throughout the home. We also installed a dedicated circuit for the sauna. Because when they’re craving heat, the last thing our clients want is to trip a breaker.
The entire area includes a separate bedroom and bathroom, while the hub of the basement is a living area that beckons a life lived to the maximum, with a sauna and space for weights.
- Bathroom
- Living Room
- Bedroom
Bathroom
In the bathroom, a sparkling white bathtub and shower combination keeps the room clean and cheerful. Large ceramic tiles on the floor continue up the wall, all the way to the ceiling, to frame the shower. The oversized 36” wood vanity offers plenty of storage space with a cupboard and two full drawers, while the multi-brown tiled backsplash offers a tasteful style accent with delta fixtures to tie everything together.
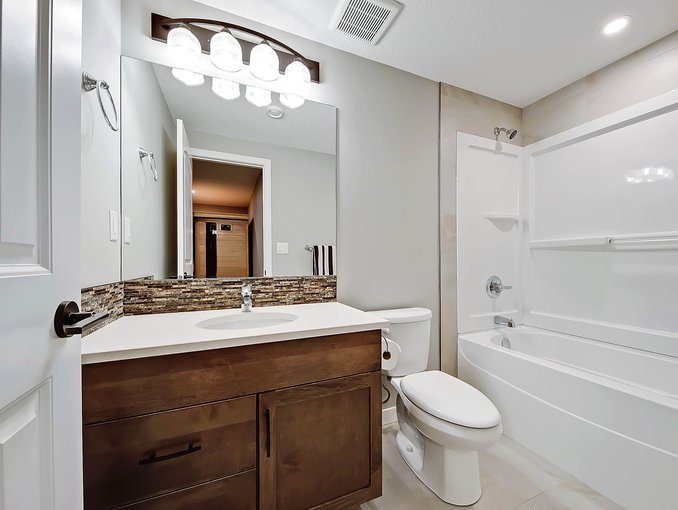
Bathroom
In the bathroom, a sparkling white bathtub and shower combination keeps the room clean and cheerful. Large ceramic tiles on the floor continue up the wall, all the way to the ceiling, to frame the shower. The oversized 36” wood vanity offers plenty of storage space with a cupboard and two full drawers, while the multi-brown tiled backsplash offers a tasteful style accent with delta fixtures to tie everything together.
Living Room
In the living room, 5mm luxury vinyl plank stretches across the entire floor, adding a sense of spaciousness to the hub of this basement. We installed our TV package to ensure our clients could enjoy a wire-free hanging television on the wall. LED potlights overhead keep the area bright and cheery.
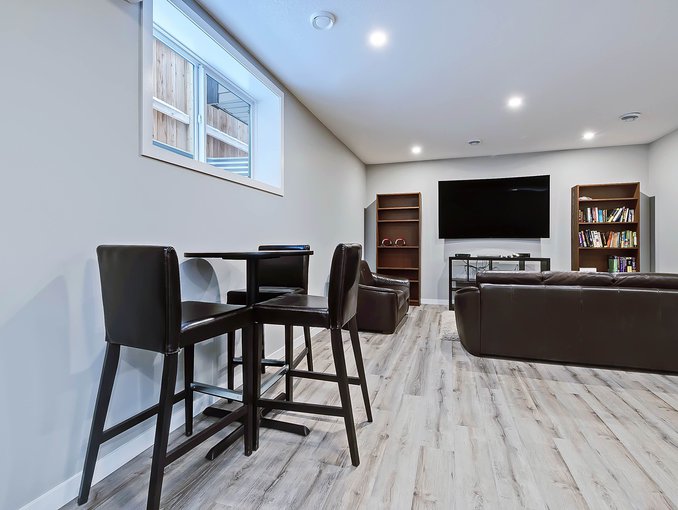
Living Room
In the living room, 5mm luxury vinyl plank stretches across the entire floor, adding a sense of spaciousness to the hub of this basement. We installed our TV package to ensure our clients could enjoy a wire-free hanging television on the wall. LED potlights overhead keep the area bright and cheery.
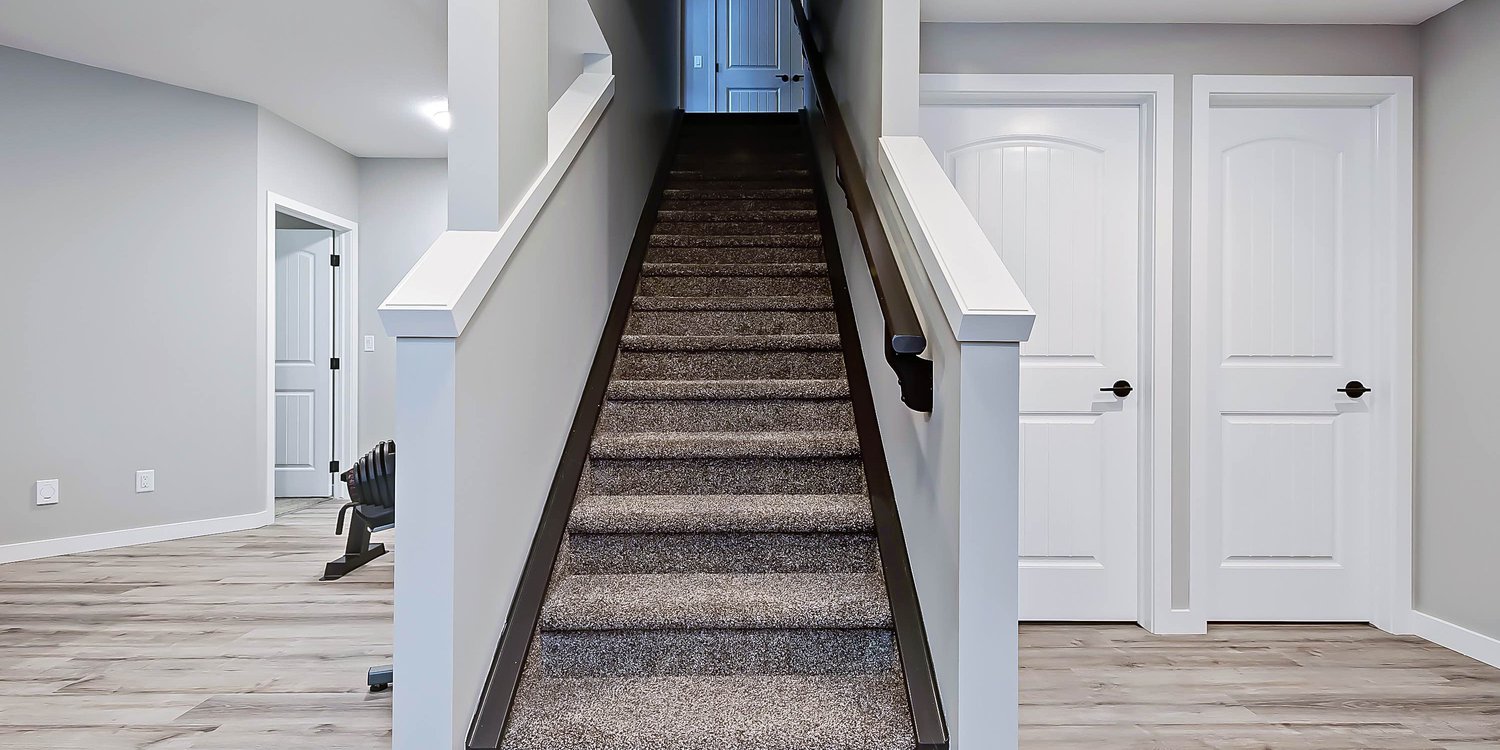
Bedroom
With a 28-ounce Shaw carpet coupled with eight-pound underlay, it’s a cushioned walking experience in the bedroom. The window has been cored out to be large enough to meet code as an emergency exit. An oversized closet allows for plenty of storage, while a dedicated circuit for a treadmill means the bedroom can double as a workout room.
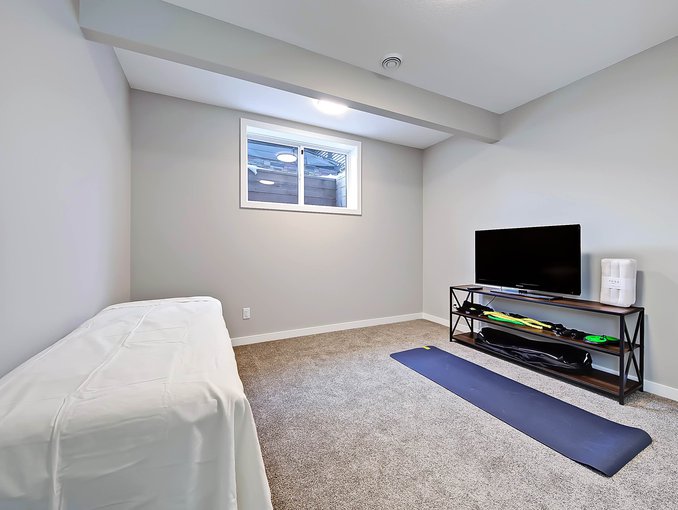
Bedroom
With a 28-ounce Shaw carpet coupled with eight-pound underlay, it’s a cushioned walking experience in the bedroom. The window has been cored out to be large enough to meet code as an emergency exit. An oversized closet allows for plenty of storage, while a dedicated circuit for a treadmill means the bedroom can double as a workout room.

Questions?
No matter the size or expense we can build a basement for everyone, if you have any questions we'd love to talk to you.
Financing
Investing in a basement renovation can be a big decision and understanding all the facts is crucial to the success of your project. If you have any questions about the financing process give us a call and we’d be happy to help.
Warranty
Basement Builders offers an inclusive warranty on all basements. We offer an unprecedented five-year warranty on all work, products and materials used.
Financing
Investing in a basement renovation can be a big decision and understanding all the facts is crucial to the success of your project. If you have any questions about the financing process give us a call and we’d be happy to help.
Warranty
Basement Builders offers an inclusive warranty on all basements. We offer an unprecedented five-year warranty on all work, products and materials used.

