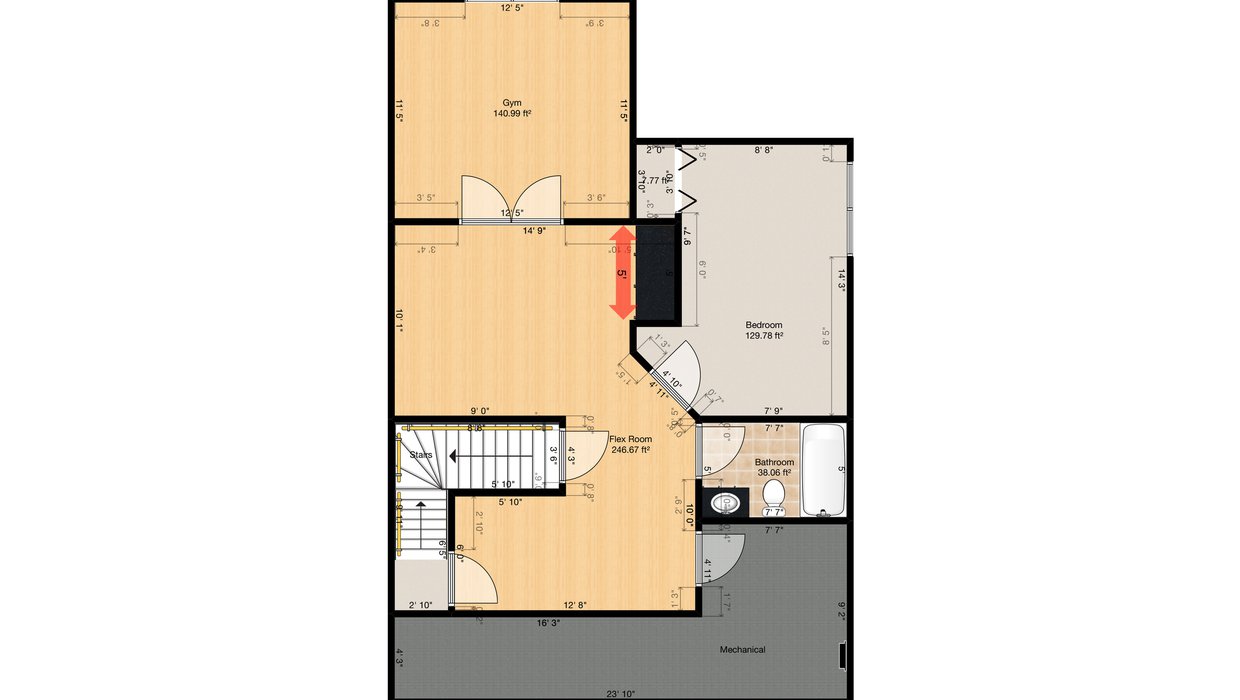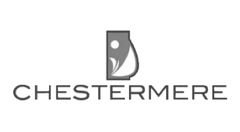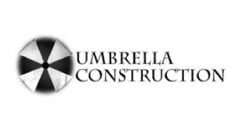The signature feature of the lower level of our clients’ home is the reclaimed wood barn door, both a statement piece and a practical component to separate the media room from the gym. A dedicated circuit for the treadmill in the gym ensures no power surges ensue from powerful workouts on the exercise equipment.
The deft use of space makes the basement both sophisticated yet comfy. The luxury vinyl plank used on the floor throughout the lower level echoes the wood element in the sliding barn wood door, creating a sense of spaciousness by flowing throughout the main area. That spacious atmosphere begins from the moment our clients step off the carpeted stairs into the basement and is enhanced by the choice of the light paint colour on all the walls.
- Reclaimed wood barn door
- Vinyl plank in the living room and Gym
- 5-foot wet bar
- A dedicated circuit in the gym for the treadmill
- 31" Vanity Painted white
- Stone countertop
- Hytech tub/shower combo
Wetbar
The nook seems as if it is made for the custom five-foot wet bar we installed with sink, cabinets and a glass-doored wine fridge. A dedicated potlight shines down on the brown quartz countertop accented with multi-tile backsplash. The media area wouldn’t be complete without our TV Package, allowing our clients to have a clutter-free viewing experience.
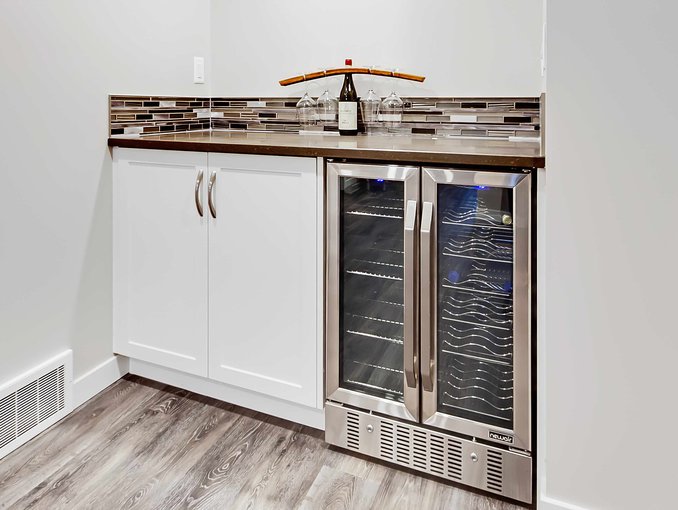
Wetbar
The nook seems as if it is made for the custom five-foot wet bar we installed with sink, cabinets and a glass-doored wine fridge. A dedicated potlight shines down on the brown quartz countertop accented with multi-tile backsplash. The media area wouldn’t be complete without our TV Package, allowing our clients to have a clutter-free viewing experience.
Bathroom
In the bathroom, the 31” vanity is painted white to bring a bright feel to the room, contrasting nicely with the brown quartz countertop. Standard plumbing fixtures imbue the space with a contemporary feel. Tile on the floor continues around the Hytec tub and shower, while the multi-coloured tile backsplash adds its own zest to the sink area.
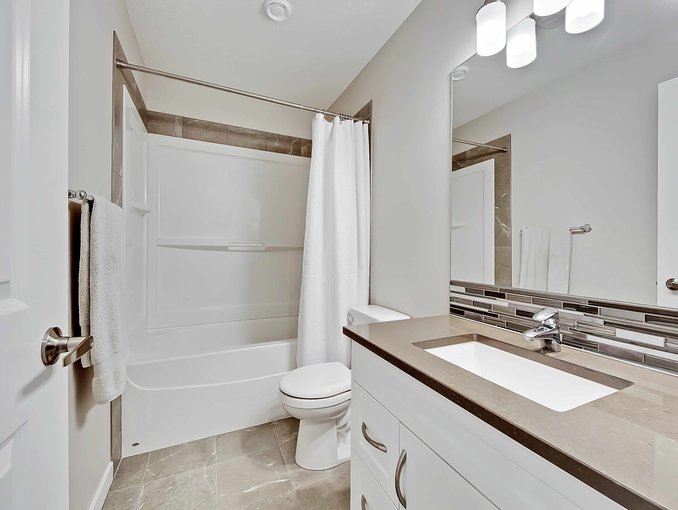
Bathroom
In the bathroom, the 31” vanity is painted white to bring a bright feel to the room, contrasting nicely with the brown quartz countertop. Standard plumbing fixtures imbue the space with a contemporary feel. Tile on the floor continues around the Hytec tub and shower, while the multi-coloured tile backsplash adds its own zest to the sink area.
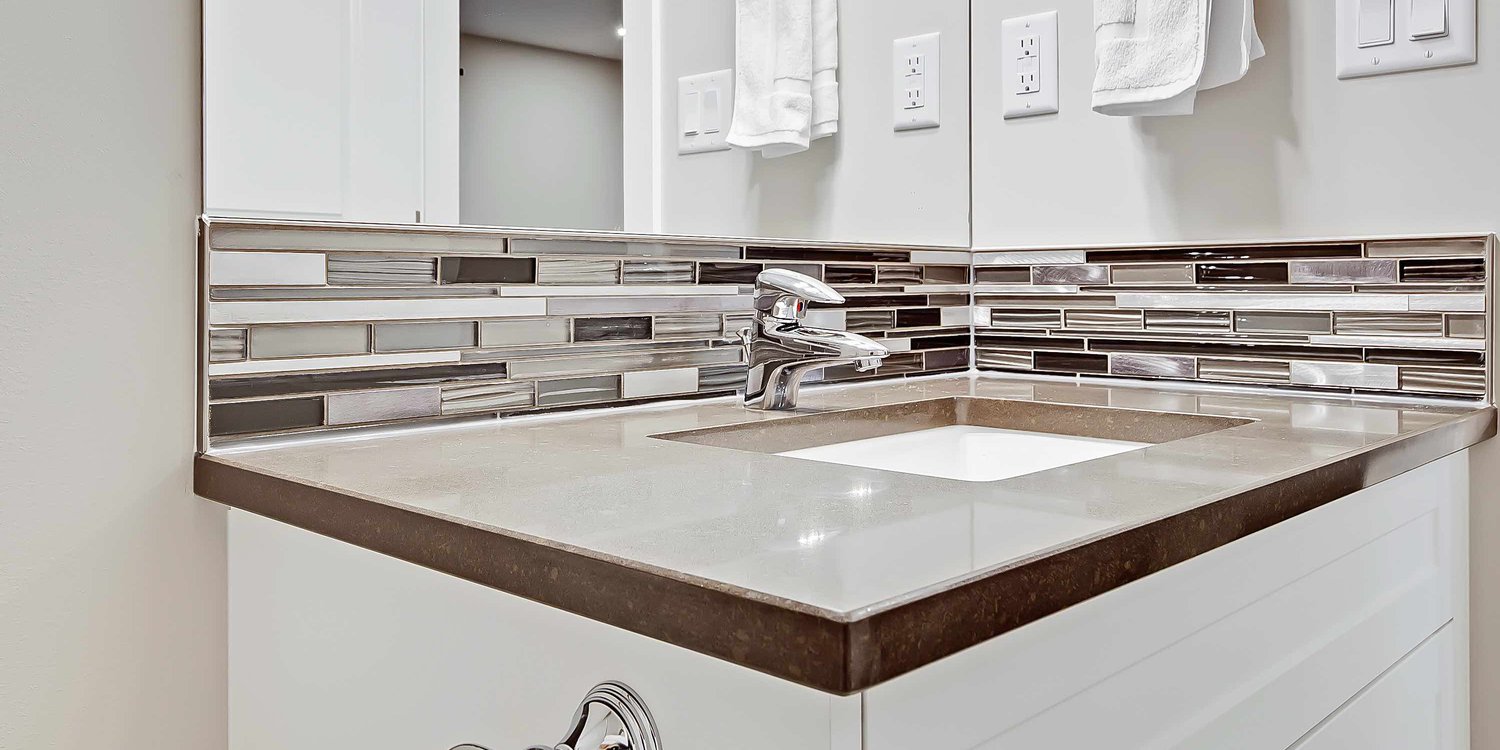
Bedroom
In the bedroom, 25-ounce carpet with 8-pound underlay underfoot keeps the temperature warm and cozy all year round. The standard closet ensures plenty of storage, while the creamy colour on the walls and the overhead lighting work together to brighten the space.
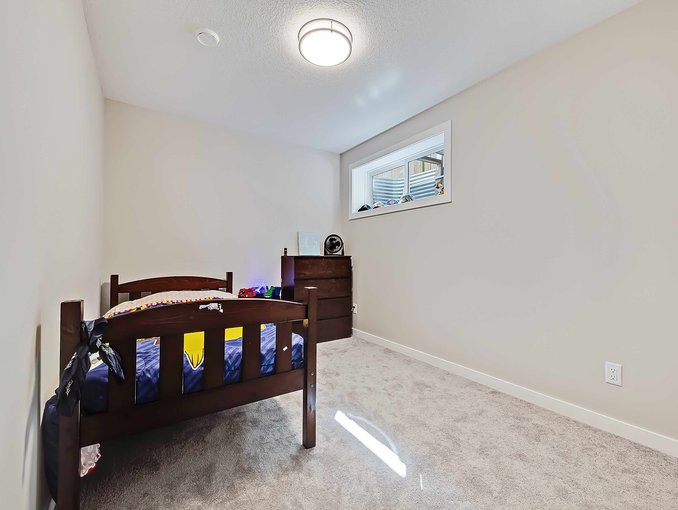
Bedroom
In the bedroom, 25-ounce carpet with 8-pound underlay underfoot keeps the temperature warm and cozy all year round. The standard closet ensures plenty of storage, while the creamy colour on the walls and the overhead lighting work together to brighten the space.

Questions?
No matter the size or expense we can build a basement for everyone, if you have any questions we'd love to talk to you.
Financing
Investing in a basement renovation can be a big decision and understanding all the facts is crucial to the success of your project. If you have any questions about the financing process give us a call and we’d be happy to help.
Warranty
Basement Builders offers an inclusive warranty on all basements. We offer an unprecedented five-year warranty on all work, products and materials used.
Financing
Investing in a basement renovation can be a big decision and understanding all the facts is crucial to the success of your project. If you have any questions about the financing process give us a call and we’d be happy to help.
Warranty
Basement Builders offers an inclusive warranty on all basements. We offer an unprecedented five-year warranty on all work, products and materials used.

















