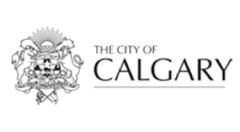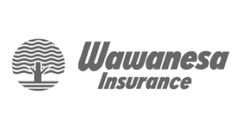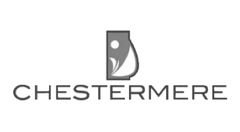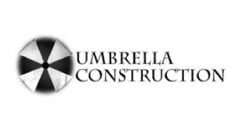We installed this basement in a single-family home in Calgary. The central living area combines a general entertainment area with a dedicated area for reading. The basement suite also has a bedroom and bathroom for additional functionality. The other signature aspect of this job was implementing a home gym. Prior to setting up the formal rooms, we implemented Beaulieu carpeting throughout, with the exception of the home gym, which used LVP. We combined this flooring with level 4 finish drywall and a textured ceiling. For lighting, we installed 16 LED potlights as well as decora plugs and switches, and for heat, we added 1 heat run to the bathroom, along with a fully functional fireplace with stone accents in the reading area. We installed our two TV packages in this basement, one for the central entertainment area and one for the gym. This package includes cable and internet connections, raised plugs, in-wall conduits, complete with HDMI and TV backing for both televisions. We also ran additional TV and Internet to the bedroom as well.
- Entertainment Area
- Bathroom
- Gym
- Finishing/Carpentry
Entertainment Area
The signature addition to this basement was a full 36” linear fireplace with tile from the floor to the ceiling, specifically designed to separate the two main rooms: a reading area and entertainment area. The reading area has a customized bookshelf along with space for people to sit, while the entertainment area has a television as well as custom cabinetry in order to hold any entertainment items and devices. By creating the basement this way, we’ve maximized the space for the occupants to use it as many ways as possible.
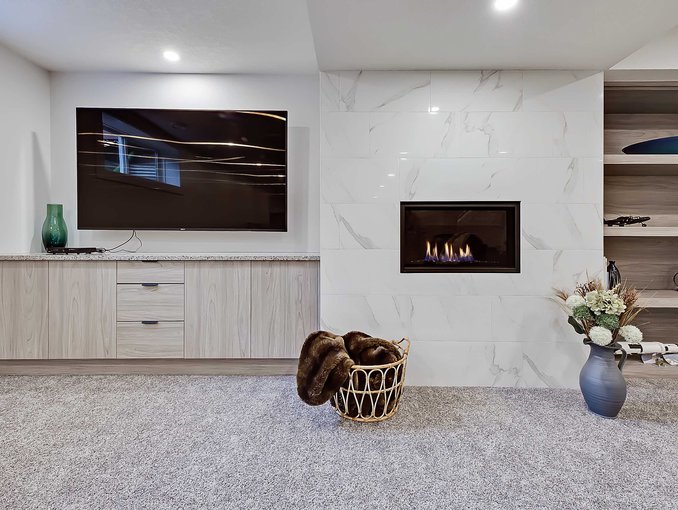
Entertainment Area
The signature addition to this basement was a full 36” linear fireplace with tile from the floor to the ceiling, specifically designed to separate the two main rooms: a reading area and entertainment area. The reading area has a customized bookshelf along with space for people to sit, while the entertainment area has a television as well as custom cabinetry in order to hold any entertainment items and devices. By creating the basement this way, we’ve maximized the space for the occupants to use it as many ways as possible.
Bathroom
Our suppliers offer a variety of different options when it comes to shower/tub features, and in this case, our customer opted for top-end Delta fixtures for the 5X3 shower. The shower also has an 8mm sliding glass door and floor to ceiling tile, selected from our suppliers as well. The floor of the bathroom is fully tiled, and the other signature feature is a high-end 31” vanity complete with a granite top.
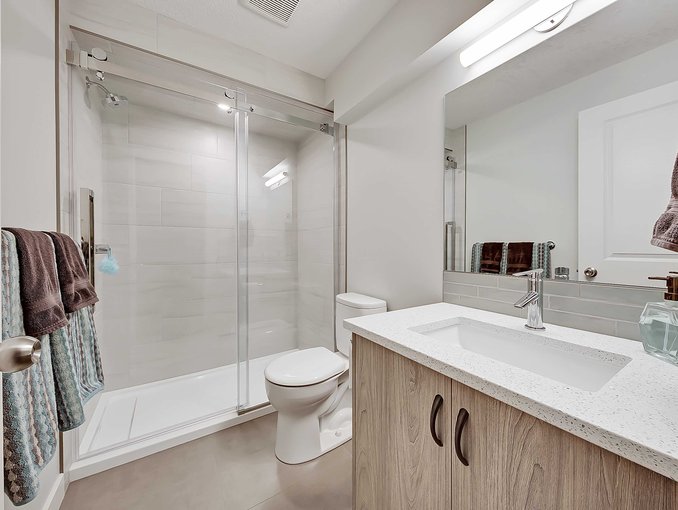
Bathroom
Our suppliers offer a variety of different options when it comes to shower/tub features, and in this case, our customer opted for top-end Delta fixtures for the 5X3 shower. The shower also has an 8mm sliding glass door and floor to ceiling tile, selected from our suppliers as well. The floor of the bathroom is fully tiled, and the other signature feature is a high-end 31” vanity complete with a granite top.
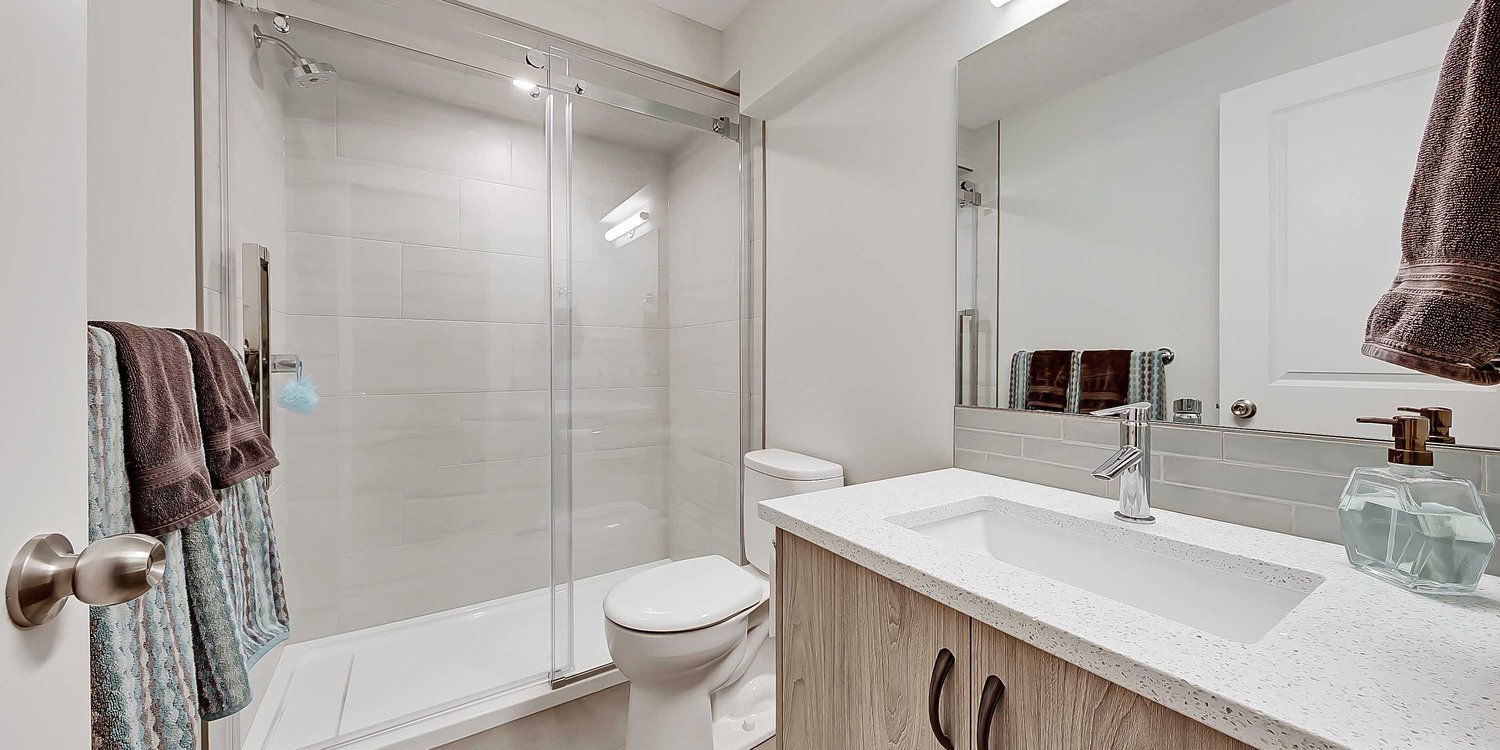
Gym
One major change we made for the home gym compared to the rest of the basement is adding LVP for flooring. This is designed to provide added sturdiness to support the exercise equipment. For further support, we also added a dedicated plug for the treadmill, as well as floor to ceiling mirrors. Internet and TV were also added to the room for entertainment while working out.
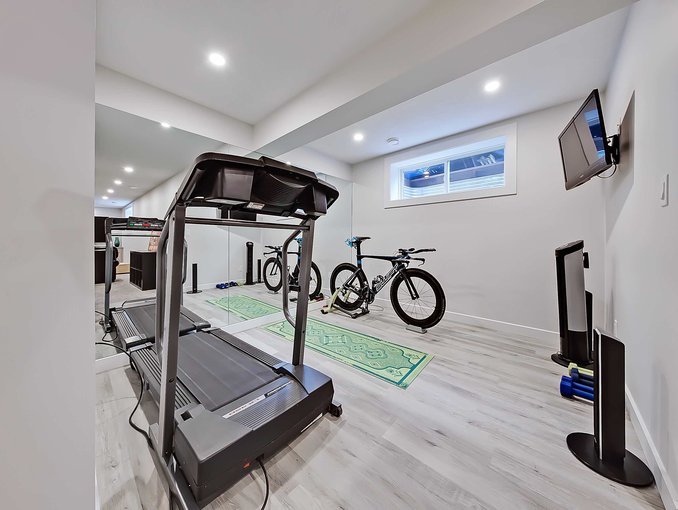
Gym
One major change we made for the home gym compared to the rest of the basement is adding LVP for flooring. This is designed to provide added sturdiness to support the exercise equipment. For further support, we also added a dedicated plug for the treadmill, as well as floor to ceiling mirrors. Internet and TV were also added to the room for entertainment while working out.
Finishing/Carpentry
Our main goal for this section was to try and open up space at the bottom of the stairs, to make it more accessible for guests as well as for visual appeal. To accomplish this, we implemented a stubb wall along with an MDF trim around the entry into the basement. We also worked to cut down the framing around the bottom of the stairs to expand this area.
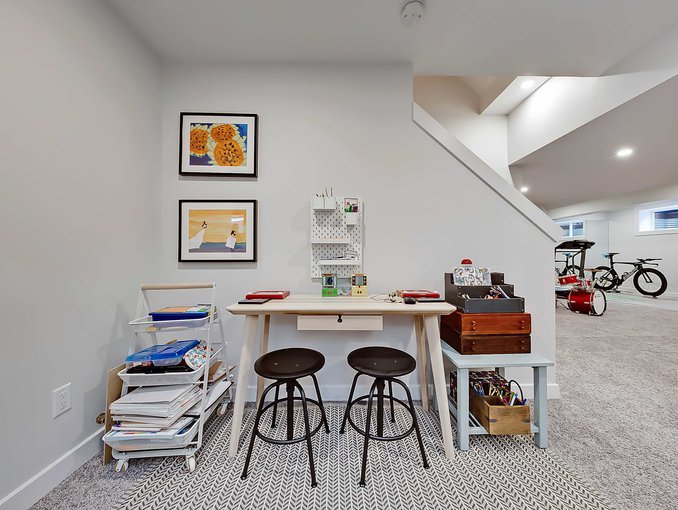
Finishing/Carpentry
Our main goal for this section was to try and open up space at the bottom of the stairs, to make it more accessible for guests as well as for visual appeal. To accomplish this, we implemented a stubb wall along with an MDF trim around the entry into the basement. We also worked to cut down the framing around the bottom of the stairs to expand this area.
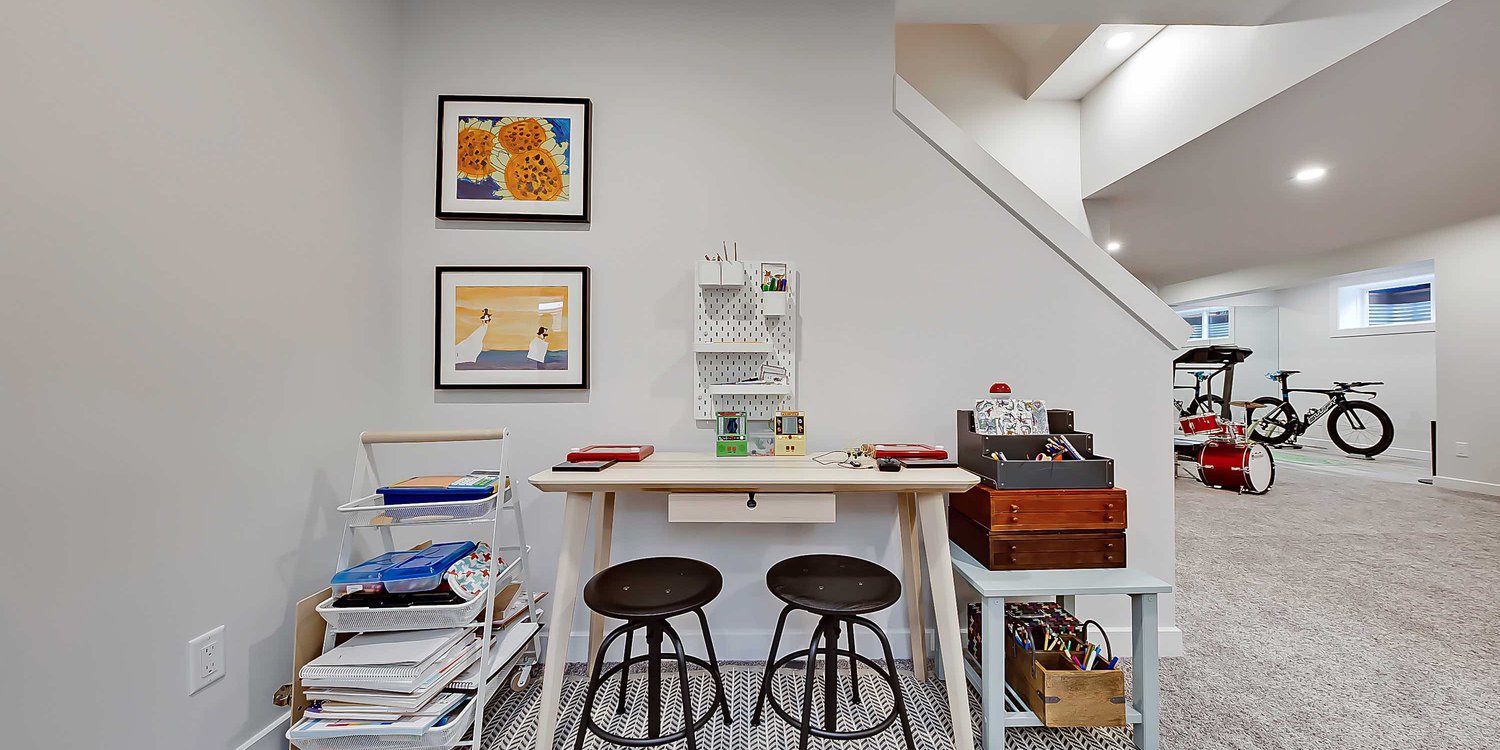

Questions?
No matter the size or expense we can build a basement for everyone, if you have any questions we'd love to talk to you.
Financing
Investing in a basement renovation can be a big decision and understanding all the facts is crucial to the success of your project. If you have any questions about the financing process give us a call and we’d be happy to help.
Warranty
Basement Builders offers an inclusive warranty on all basements. We offer an unprecedented five-year warranty on all work, products and materials used.
Financing
Investing in a basement renovation can be a big decision and understanding all the facts is crucial to the success of your project. If you have any questions about the financing process give us a call and we’d be happy to help.
Warranty
Basement Builders offers an inclusive warranty on all basements. We offer an unprecedented five-year warranty on all work, products and materials used.





















