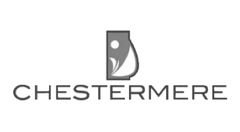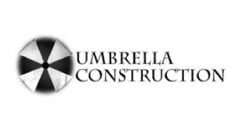This latest basement was installed in a single-family home in Okotoks, south of Calgary. To combine added functionality and space for the household, we installed a bedroom, bathroom, living/entertainment area, and converted the second living area into a home gym. The furnace room is also a part of this basement. Before adding furniture and other features, we installed a level 4 finish drywall as well as a textured ceiling. The flooring here is 38 oz Richmond carpet, with the exception of the gym area. In order to make the basement a better fit with the rest of the home, we matched the paint with the main levels as well as the trim and doors. For lighting, we installed 25 LED potlights, as well as decora plugs and switches.
- Gym
- Entertainment Area
- Bathroom
Gym
Because our client planned to put some heavier fitness equipment in this space, like treadmills and weights, we opted to use 5mm thick LVP for the gym area for added sturdiness. For added functionality and ease of use, we also made additions like floor-to-ceiling mirrors and a dedicated plug for the treadmill. For entertainment during the workout, we also ran internet and TV to the gym area.
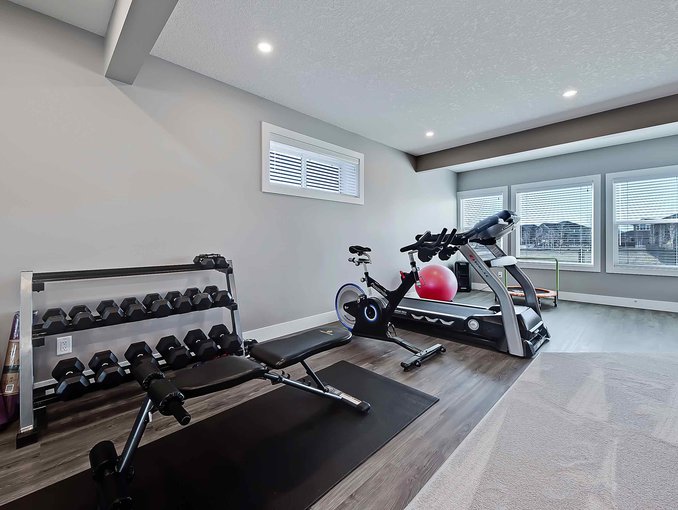
Gym
Because our client planned to put some heavier fitness equipment in this space, like treadmills and weights, we opted to use 5mm thick LVP for the gym area for added sturdiness. For added functionality and ease of use, we also made additions like floor-to-ceiling mirrors and a dedicated plug for the treadmill. For entertainment during the workout, we also ran internet and TV to the gym area.
Entertainment Area
The central living area is built around a sitting/television area. We installed our basic television package for this basement, including raised plug, internet, and TV, as well as an inwall conduit with HDMI. Additional TV and Internet were ran to the bedroom as well. We also made several installations to enhance this experience. For example, we installed custom cabinetry, as well as quartz-topped built-ins. The HDMI and internet are terminated at the built-ins to make it easier to plug in gaming devices. To cap off the area, we installed a full 36” linear fireplace with stone accents.
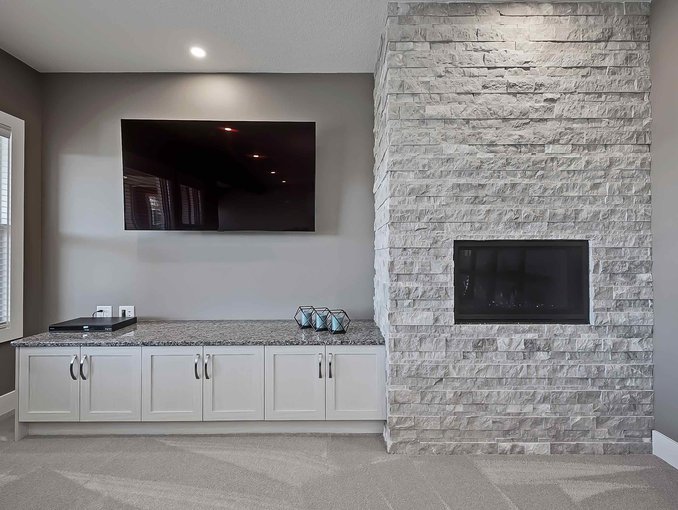
Entertainment Area
The central living area is built around a sitting/television area. We installed our basic television package for this basement, including raised plug, internet, and TV, as well as an inwall conduit with HDMI. Additional TV and Internet were ran to the bedroom as well. We also made several installations to enhance this experience. For example, we installed custom cabinetry, as well as quartz-topped built-ins. The HDMI and internet are terminated at the built-ins to make it easier to plug in gaming devices. To cap off the area, we installed a full 36” linear fireplace with stone accents.
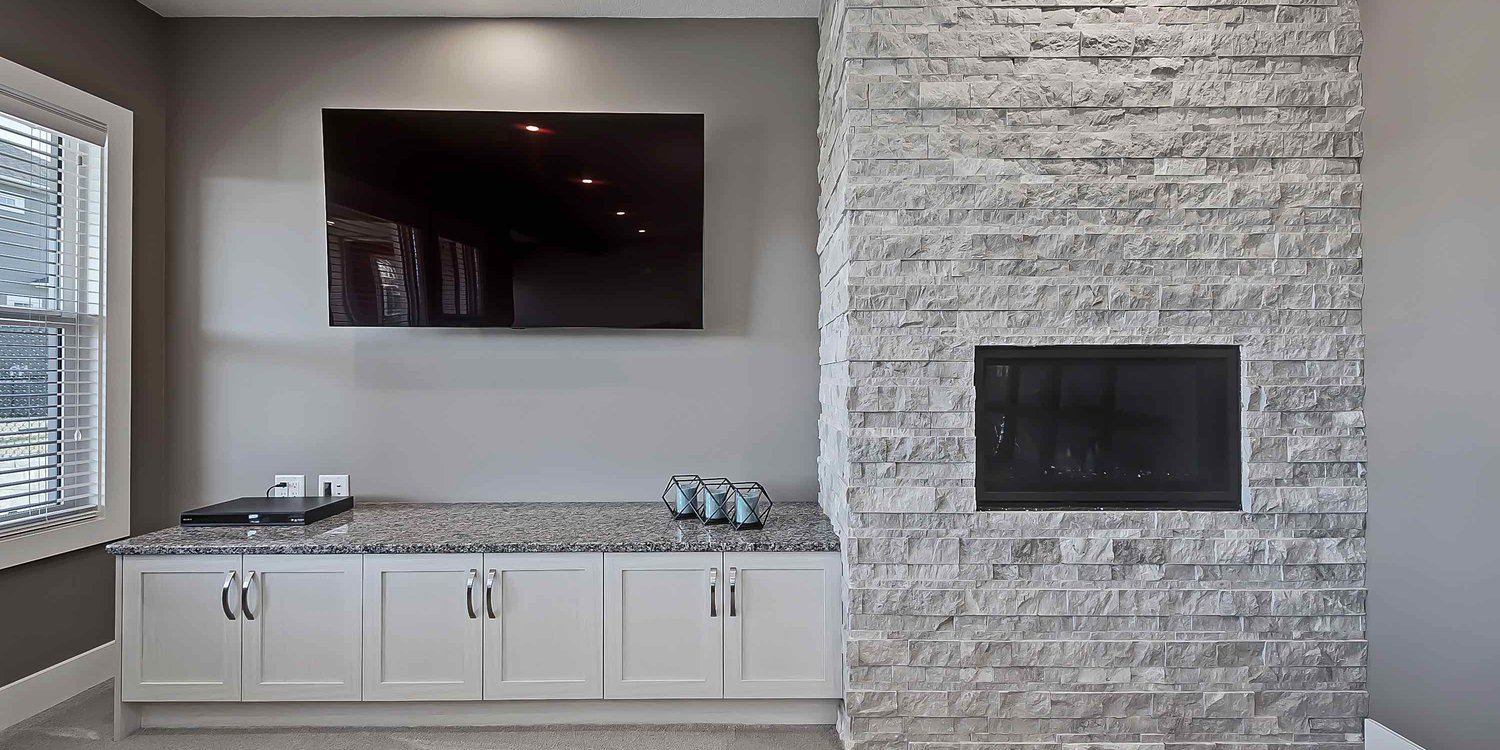
Bathroom
Our clients are presented with a variety of different bathroom fixtures and features from our supplier when choosing what they want for their basement bathroom. For this installation, they opted for top-end Delta fixtures, along with a 5x3 shower with 8mm sliding glass door. The shower also has wall-to-ceiling tile installed. Other key features are a high-end 31” vanity with a granite top, as well as a linen closet for additional storage.
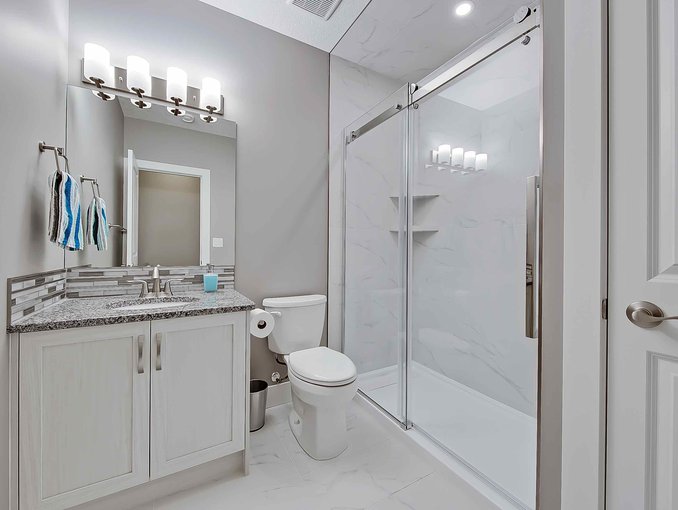
Bathroom
Our clients are presented with a variety of different bathroom fixtures and features from our supplier when choosing what they want for their basement bathroom. For this installation, they opted for top-end Delta fixtures, along with a 5x3 shower with 8mm sliding glass door. The shower also has wall-to-ceiling tile installed. Other key features are a high-end 31” vanity with a granite top, as well as a linen closet for additional storage.
Finishing/Carpentry
Our main goal for this section was to try and open up space at the bottom of the stairs, to make it more accessible for guests as well as for visual appeal. To accomplish this, we implemented a stubb wall along with an MDF trim around the entry into the basement. We also worked to cut down the framing around the bottom of the stairs to expand this area.
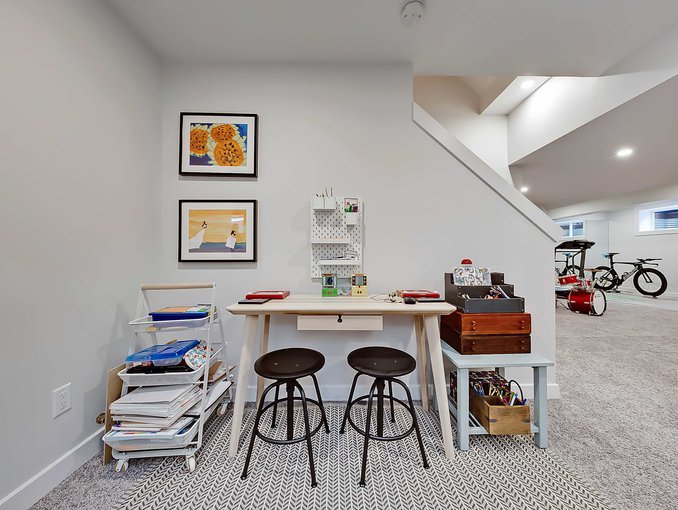
Finishing/Carpentry
Our main goal for this section was to try and open up space at the bottom of the stairs, to make it more accessible for guests as well as for visual appeal. To accomplish this, we implemented a stubb wall along with an MDF trim around the entry into the basement. We also worked to cut down the framing around the bottom of the stairs to expand this area.
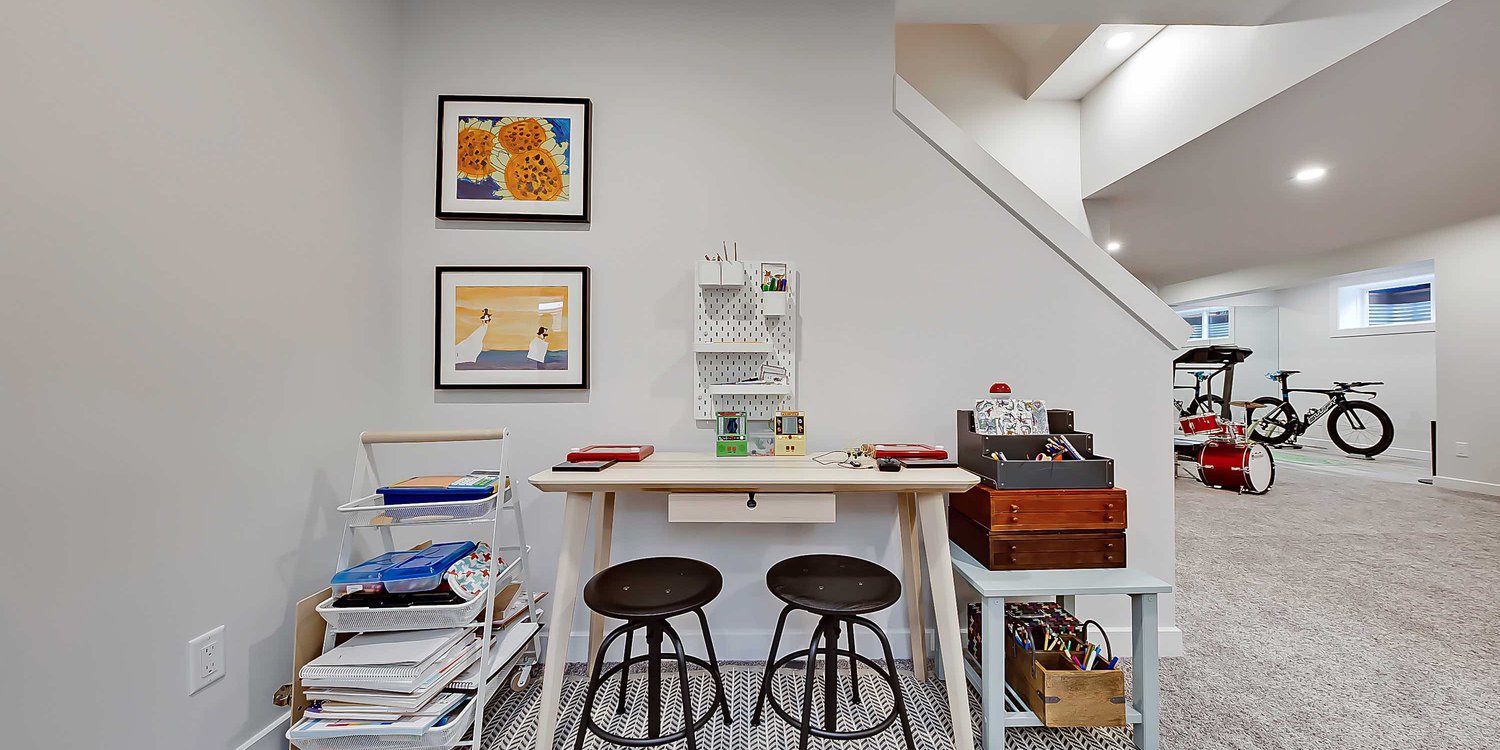

Questions?
No matter the size or expense we can build a basement for everyone, if you have any questions we'd love to talk to you.
Financing
Investing in a basement renovation can be a big decision and understanding all the facts is crucial to the success of your project. If you have any questions about the financing process give us a call and we’d be happy to help.
Warranty
Basement Builders offers an inclusive warranty on all basements. We offer an unprecedented five-year warranty on all work, products and materials used.
Financing
Investing in a basement renovation can be a big decision and understanding all the facts is crucial to the success of your project. If you have any questions about the financing process give us a call and we’d be happy to help.
Warranty
Basement Builders offers an inclusive warranty on all basements. We offer an unprecedented five-year warranty on all work, products and materials used.




























