When you walk downstairs to the updated basement, the first thing you might notice is that we matched the upstairs finishing. Or you might observe the freshly installed hand railing. Or the 5 mm luxury vinyl plank on the floor. But when you consider we gave this basement a massive overhaul, almost every detail you could focus on is new.
To begin, we added Roxul sound deadening in all the ceilings, to muffle the sounds of footfalls above and keep the downstairs entertainment noise restricted to the basement. Which is an important element, due to the three TV Packages we installed.
In addition to the bathroom and a living area adjacent to the outdoor patio, this generously sized basement includes two bedrooms and a large mechanical room.
- Matched upstairs finishing
- Roxul sound deadening in all ceilings
- 3 TV packages
- 36" Vanity
- 5 x 3 Shower with 10mm glass and 2 shelves
- 12 x 24 tile throughout
- Full customer bar
- Floor to ceiling stone tile
- Painted coffered ceiling
- Custom LED lighting
- 5MM Luxury vinyl plank
Nanawall
The modern farmhouse vibe continues with a custom barn door, separating the media room from the rest of the house. Close by, a five-foot wet bar with custom shelves beckons those in need of refreshment, all part of the strategy to make this room the ultimate in movie night nesting, with our classic TV Package wall-mounting the big screen television. We wired the speakers with 5.1 Dolby surround sound for the ultimate entertainment experience.
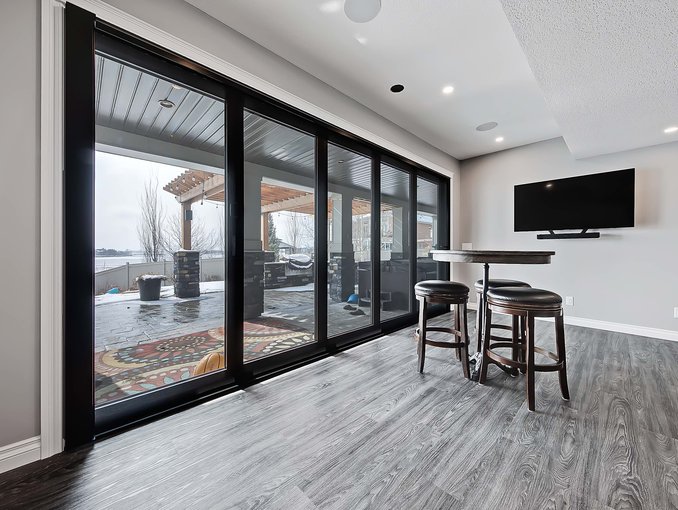
Nanawall
The modern farmhouse vibe continues with a custom barn door, separating the media room from the rest of the house. Close by, a five-foot wet bar with custom shelves beckons those in need of refreshment, all part of the strategy to make this room the ultimate in movie night nesting, with our classic TV Package wall-mounting the big screen television. We wired the speakers with 5.1 Dolby surround sound for the ultimate entertainment experience.
Wetbar
We installed a large custom wetbar with a granite countertop and high-end Delta fixtures. Floating shelves and the L-shaped bar emphasize that this is more than your average basement bar. Complete with a mini-fridge and a dishwasher, this bar has a raised counter along one side to allow for stool seating. We installed a second television with our renowned TV Package near the sliding doors, so no one will miss a moment of must-see TV.
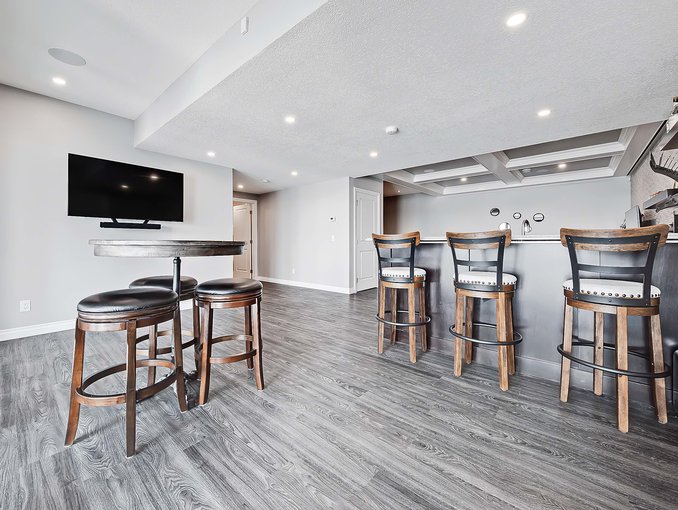
Wetbar
We installed a large custom wetbar with a granite countertop and high-end Delta fixtures. Floating shelves and the L-shaped bar emphasize that this is more than your average basement bar. Complete with a mini-fridge and a dishwasher, this bar has a raised counter along one side to allow for stool seating. We installed a second television with our renowned TV Package near the sliding doors, so no one will miss a moment of must-see TV.
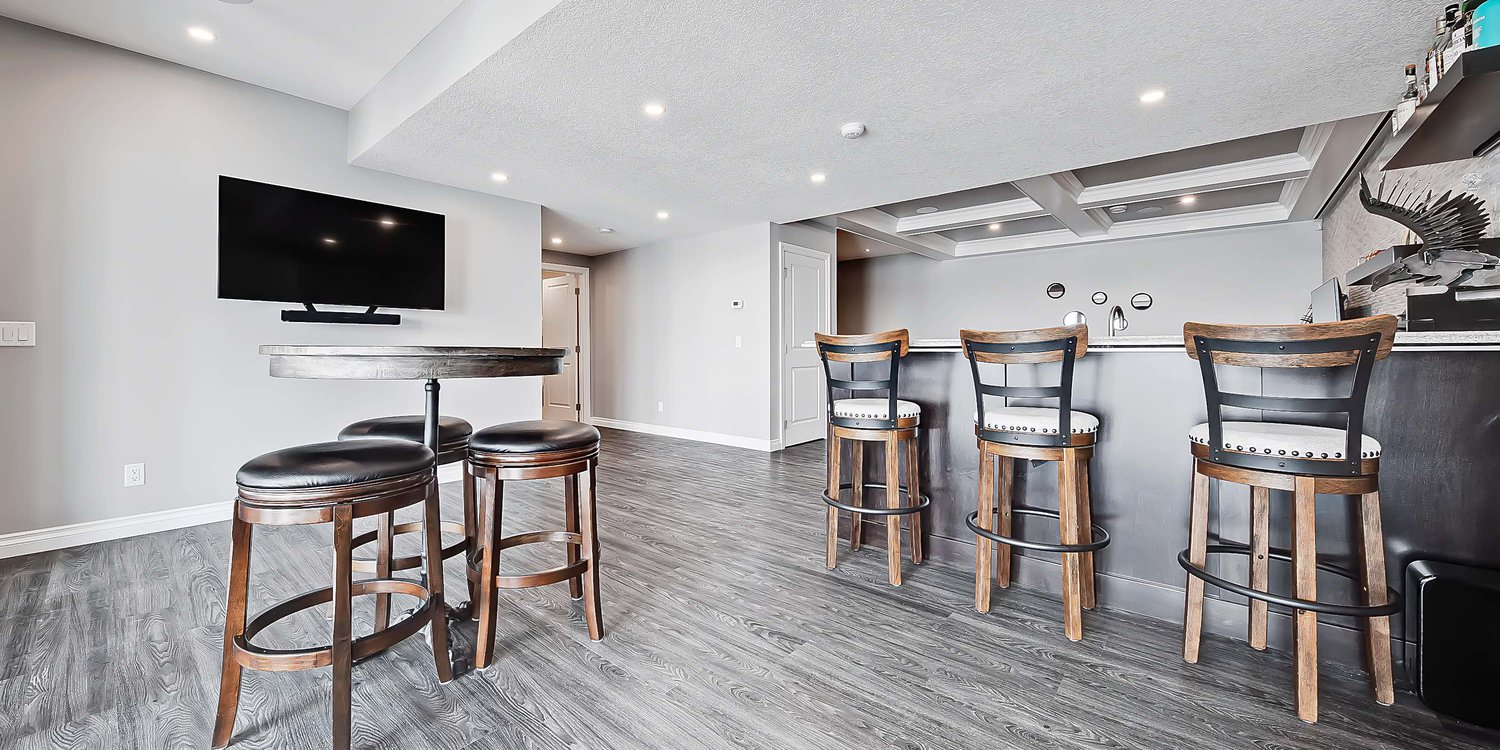
Bathroom
In the bathroom, the classic colour palette of chocolate brown and grey continue. To maximize their shower experience, our clients chose to remove the tub in favour of a large 5’ x 3’ walk-in shower, brightened by dedicated potlights overhead. The entire room benefits from the extra space created by the 10 mm glass doors. We added two shelves and installed brushed nickel Moen fixtures throughout.
The 36” vanity is topped with custom-edged granite and a subway tile backsplash, with 12” by 24” tiles on the floor and on the shower walls.
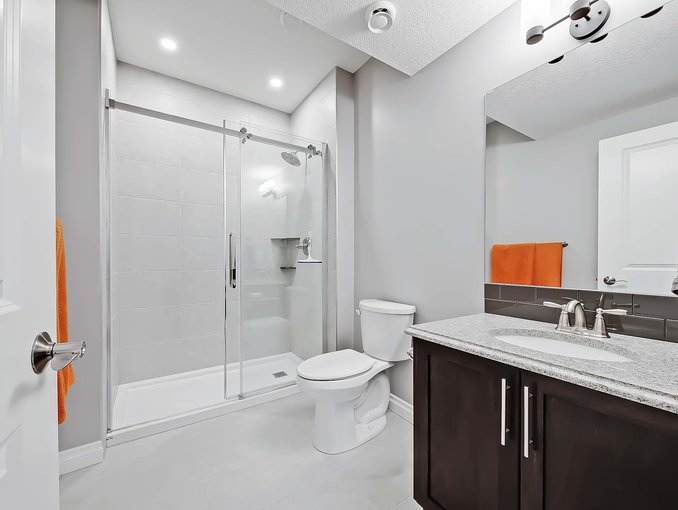
Bathroom
In the bathroom, the classic colour palette of chocolate brown and grey continue. To maximize their shower experience, our clients chose to remove the tub in favour of a large 5’ x 3’ walk-in shower, brightened by dedicated potlights overhead. The entire room benefits from the extra space created by the 10 mm glass doors. We added two shelves and installed brushed nickel Moen fixtures throughout.
The 36” vanity is topped with custom-edged granite and a subway tile backsplash, with 12” by 24” tiles on the floor and on the shower walls.
Bedroom
With the luxury of extra space, we divided one of the bedrooms into two distinct zones: sleeping and entertainment. This is the location of the third TV Package we installed, often used for gaming. Potlights overhead brighten the space, while carpeting keeps the room cozy.
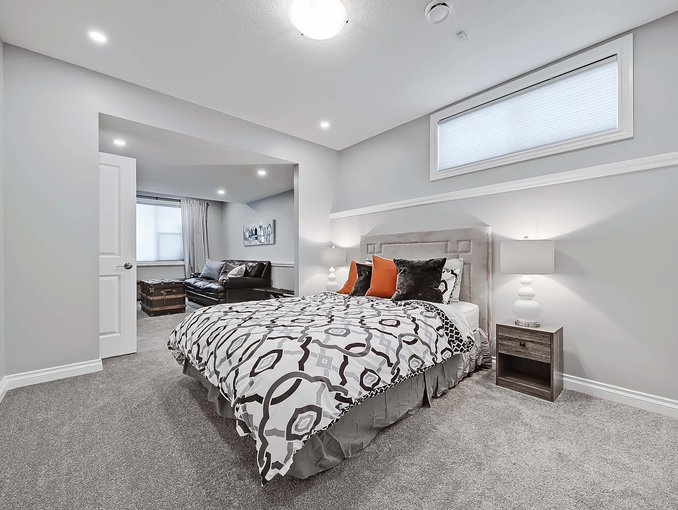
Bedroom
With the luxury of extra space, we divided one of the bedrooms into two distinct zones: sleeping and entertainment. This is the location of the third TV Package we installed, often used for gaming. Potlights overhead brighten the space, while carpeting keeps the room cozy.
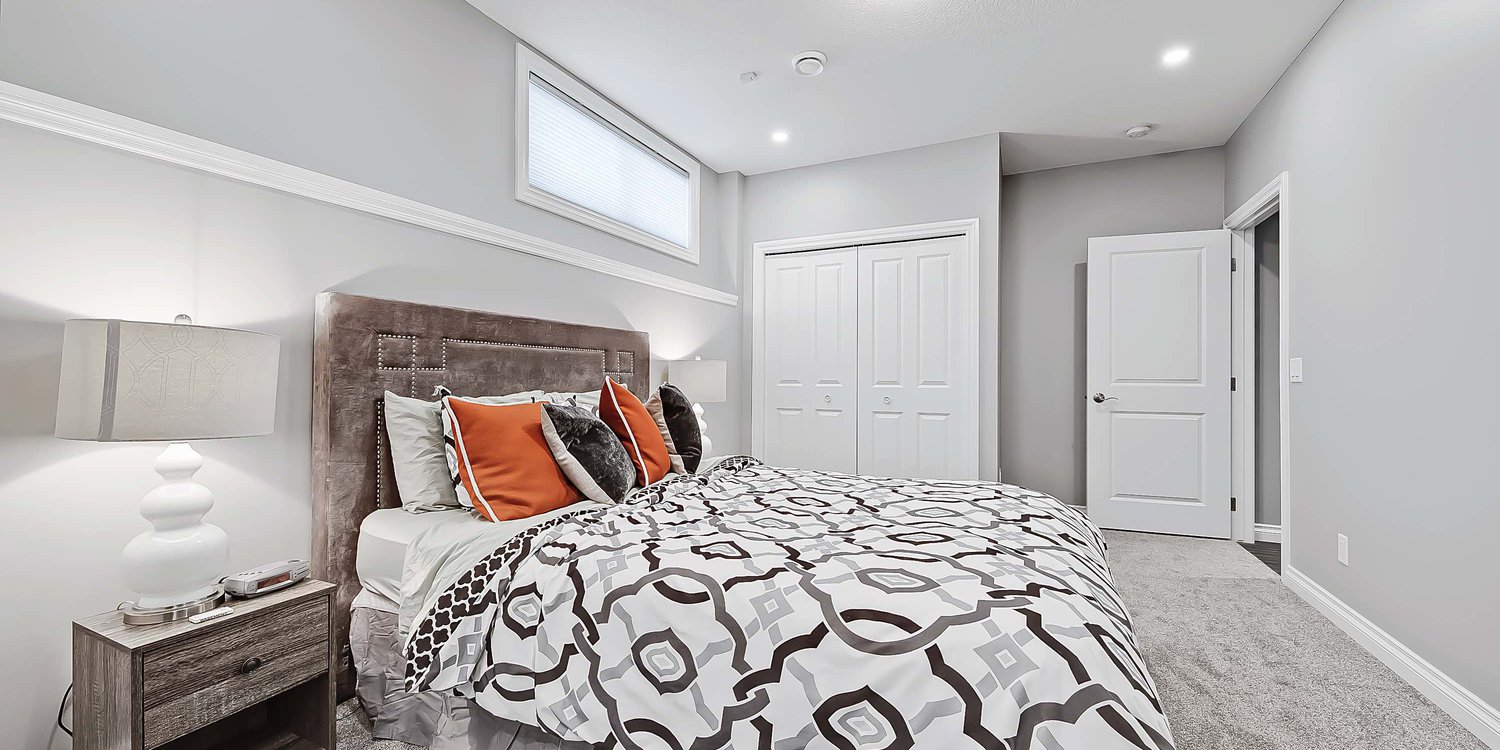
More Recent Projects
Whether you're looking for inspiration, or to see what we're capable of, you're in the right place.

Questions?
No matter the size or expense we can build a basement for everyone, if you have any questions we'd love to talk to you.
Financing
Investing in a basement renovation can be a big decision and understanding all the facts is crucial to the success of your project. If you have any questions about the financing process give us a call and we’d be happy to help.
Warranty
Basement Builders offers an inclusive warranty on all basements. We offer an unprecedented five-year warranty on all work, products and materials used.
Financing
Investing in a basement renovation can be a big decision and understanding all the facts is crucial to the success of your project. If you have any questions about the financing process give us a call and we’d be happy to help.
Warranty
Basement Builders offers an inclusive warranty on all basements. We offer an unprecedented five-year warranty on all work, products and materials used.


















































































