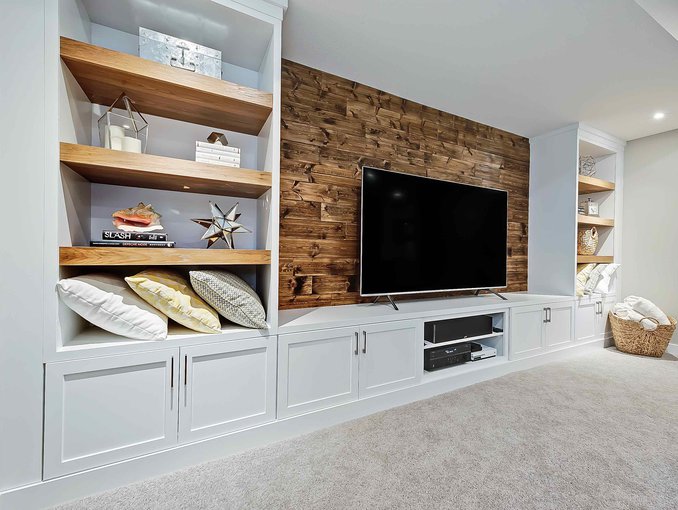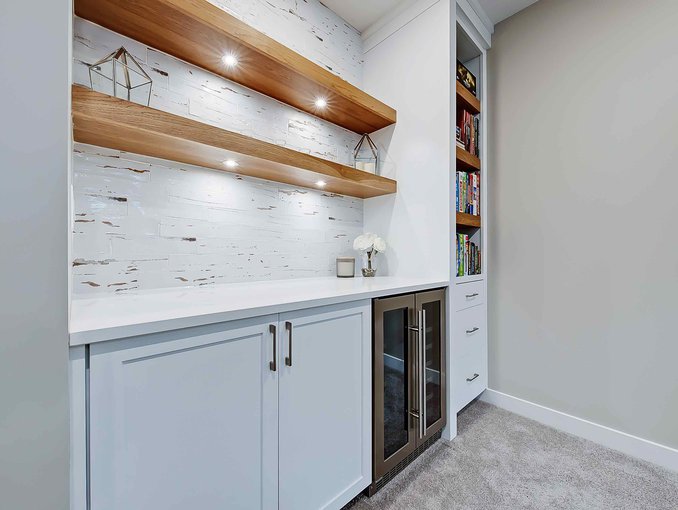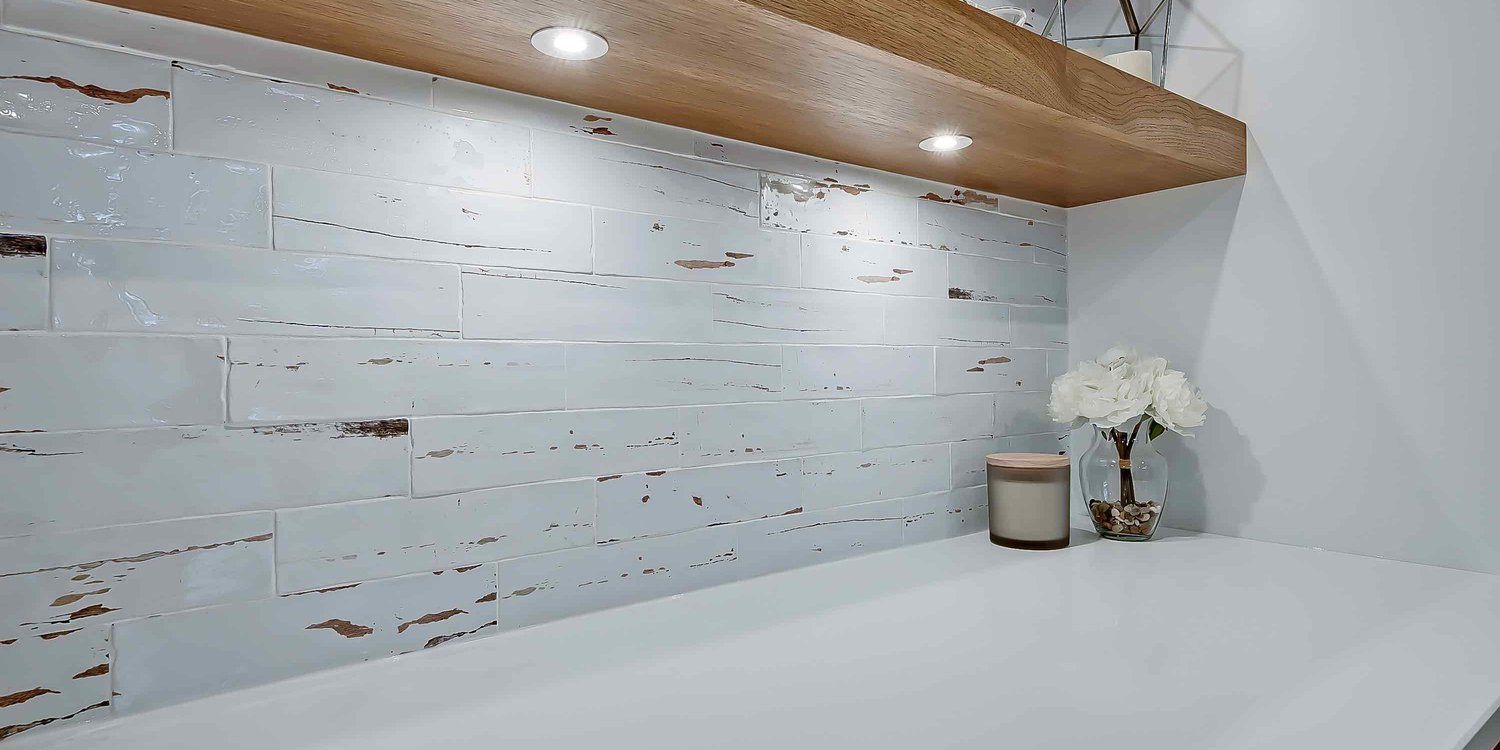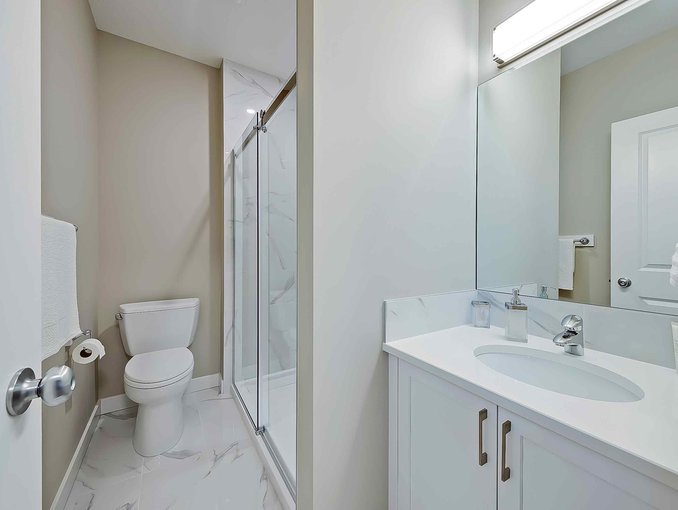This basement installation was done in a single-family home in Calgary, and you can essentially see a half-way divide between the living area, and the bathroom/bedroom areas, which are adjacent to each other. This not only allows for additional space, but also makes the basement easier to navigate. Because of the number of desired built-ins, we had to make sure to install additional backing along with our normal framing. For lighting, we used 16 LED potlights along with Decora plugs and switches.
In terms of flooring, we went with Mohawk stain guard carpet with a 10 lb underlay, while going with large format tiles in the bathroom. We also made sure to implement our standard TV package, with raised plug, Internet and TV, as well as an in-wall conduit with HDMI. However, we also ran additional Internet and TV to the bedroom, and installed 5.1 surround sound for the living area.
- Custom Built-ins
- Dry Bar
- Bathroom
Custom Built-ins
Our additional work with this turned the basement’s living area into the perfect entertainment space. We put together a 15 foot customized unit with thick wood accent shelves for storage and aesthetics. On the wall behind the TV, we were able to use reclaimed barn wood as a feature wall. We also added a white quartz countertop, the same as the dry bar, and used component termination on the shelves for a complete and seamless look.

Custom Built-ins
Our additional work with this turned the basement’s living area into the perfect entertainment space. We put together a 15 foot customized unit with thick wood accent shelves for storage and aesthetics. On the wall behind the TV, we were able to use reclaimed barn wood as a feature wall. We also added a white quartz countertop, the same as the dry bar, and used component termination on the shelves for a complete and seamless look.
Dry Bar
Along with the entertainment built-ins, this is designed to be one of the highlights of the living area. This 6-foot drybar is made with thick wooden shelving and a wood-style tile backsplash. In addition, we implemented a white quartz countertop, floor to ceiling cabinets, and a dedicated circuit for the refrigerator.safety.

Dry Bar
Along with the entertainment built-ins, this is designed to be one of the highlights of the living area. This 6-foot drybar is made with thick wooden shelving and a wood-style tile backsplash. In addition, we implemented a white quartz countertop, floor to ceiling cabinets, and a dedicated circuit for the refrigerator.safety.

Bathroom
The two major features of this bathroom are a 31” high gloss white vanity with granite top and 5x3 shower, complete with large format tiles and 2 shelves for bath items. In addition, we’ve added high-end Delta fixtures and toiletries.

Bathroom
The two major features of this bathroom are a 31” high gloss white vanity with granite top and 5x3 shower, complete with large format tiles and 2 shelves for bath items. In addition, we’ve added high-end Delta fixtures and toiletries.

Questions?
No matter the size or expense we can build a basement for everyone, if you have any questions we'd love to talk to you.
Financing
Investing in a basement renovation can be a big decision and understanding all the facts is crucial to the success of your project. If you have any questions about the financing process give us a call and we’d be happy to help.
Warranty
Basement Builders offers an inclusive warranty on all basements. We offer an unprecedented five-year warranty on all work, products and materials used.
Financing
Investing in a basement renovation can be a big decision and understanding all the facts is crucial to the success of your project. If you have any questions about the financing process give us a call and we’d be happy to help.
Warranty
Basement Builders offers an inclusive warranty on all basements. We offer an unprecedented five-year warranty on all work, products and materials used.


























