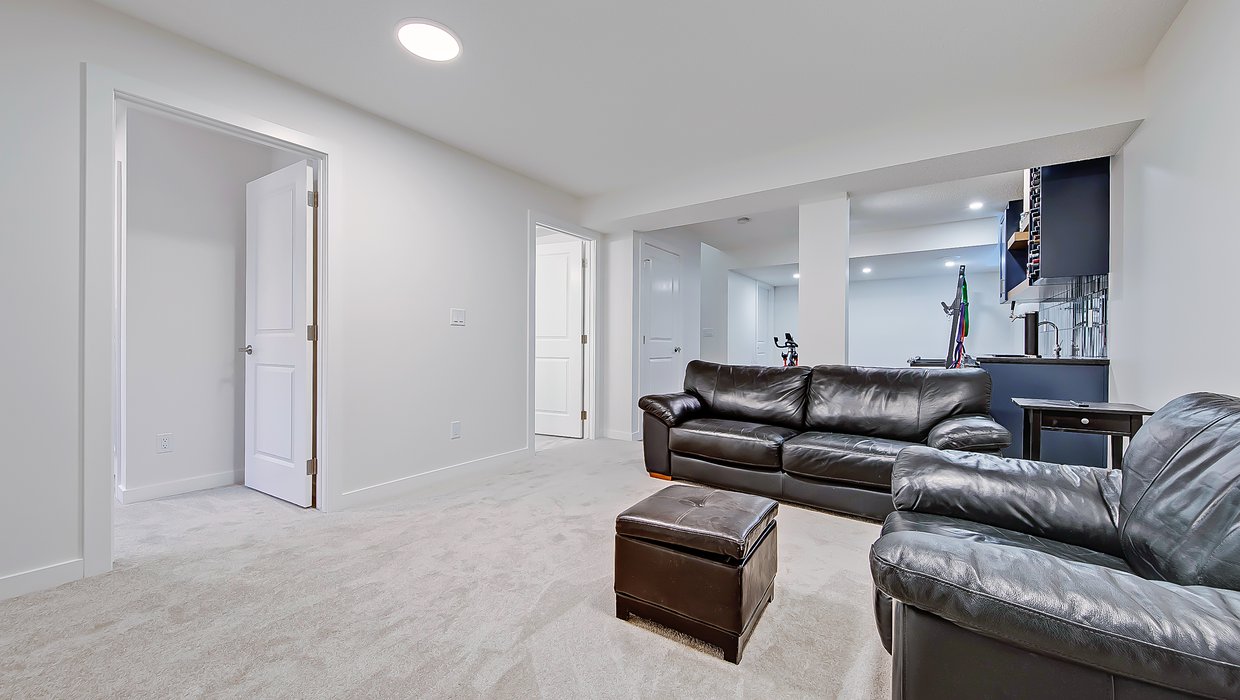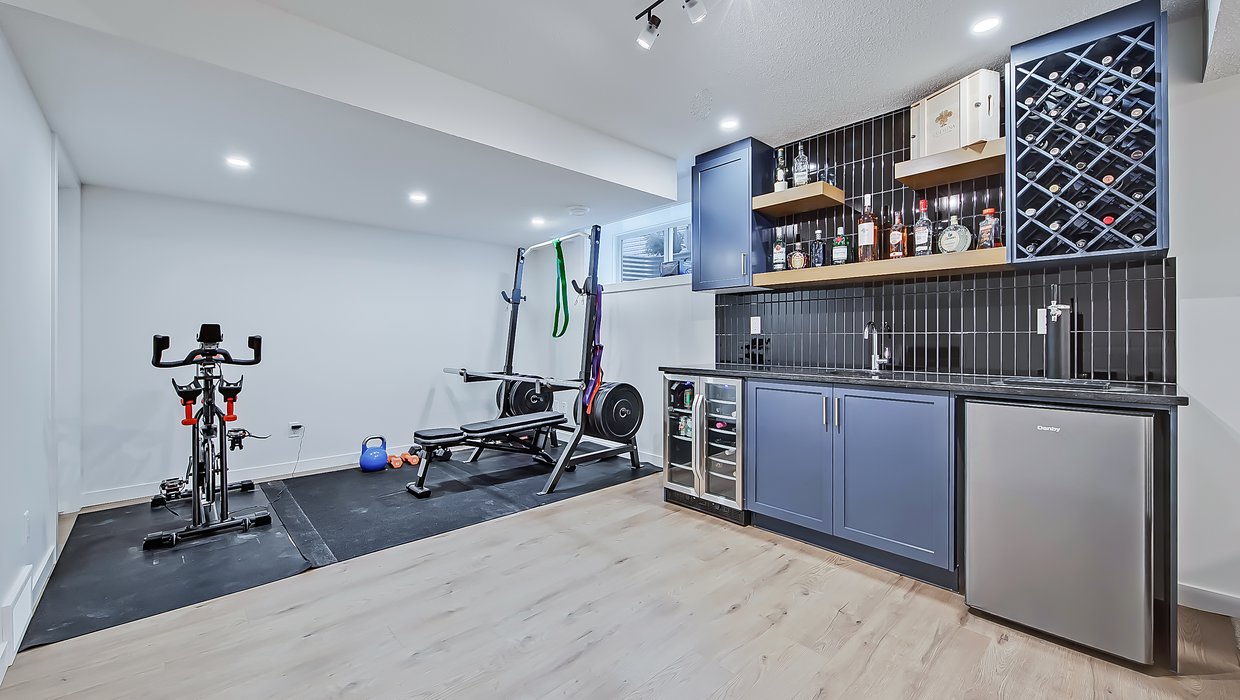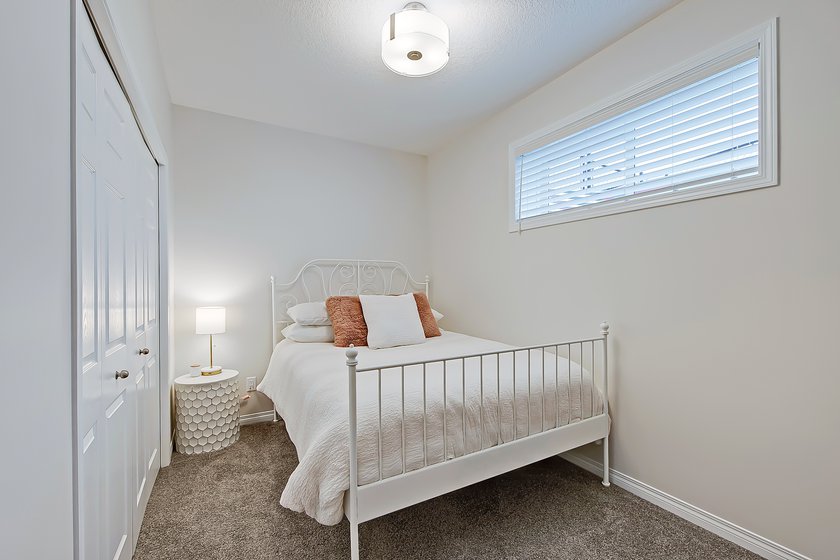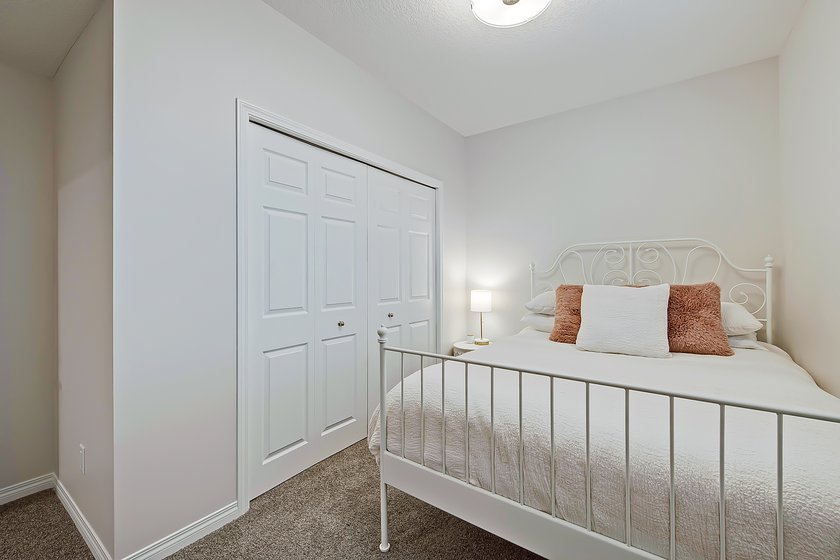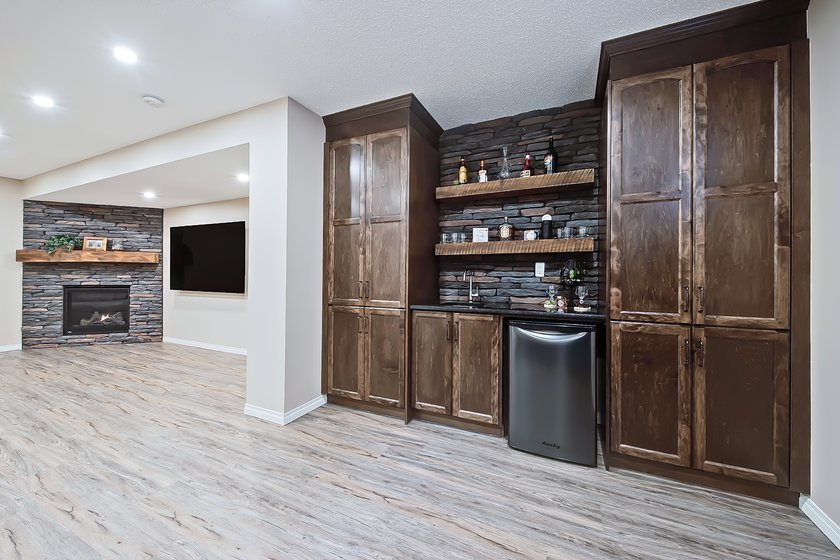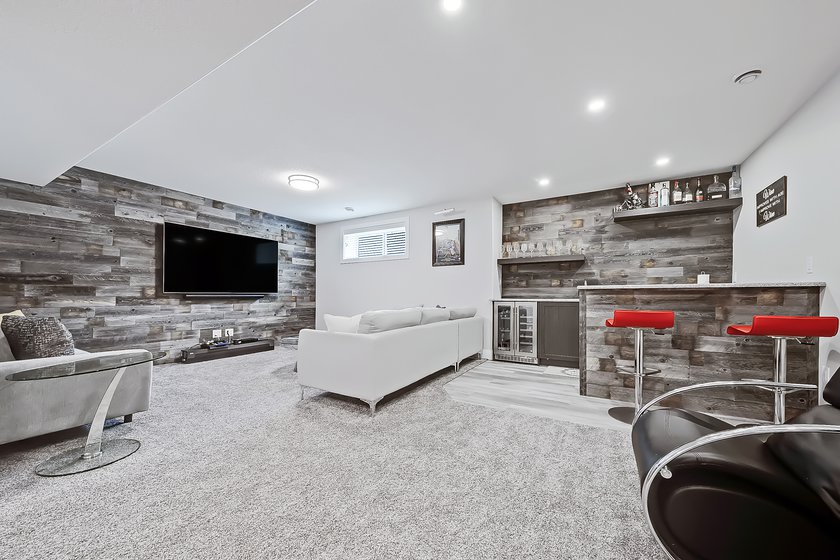The 7 mm vinyl plank flooring sets the tone for this basement. Stepping onto it is a comfortable experience, thanks to the warmth and cushion of the 6 mm cork underlay. Meanwhile, 38-ounce carpet with a sumptuous 22-pound underlay keeps feet cozy on the stairs, in the media zone, and in the bedroom.
The basement combines an open floor plan for the media zone, bar and home gym with a separate bedroom and bathroom, with accent lighting in key areas. We also installed a dedicated circuit in the home gym for the stationary bike.
- Accent lighting
- Custom bar with 2 fridges
- Floating shelves with under cabinet lighting
- Custom built-ins
- 7mm vinyl plank on 1/2 with 6mm cork underlay
- 38oz carpet with 22LB underlay on the other
- 5 x 3 shower with subway tile
- 31" Vanity with quartz top
- Oversized closet
Living Room
The custom bar is the crown jewel of this basement, with not one, but two fridges. The blue painted custom cupboards contrast nicely against the black tiles, placed vertically for a fresh, modern look. Floating shelves, black granite countertop and under-cabinet lighting complete this swoon-worthy bar.
In the media zone, we installed the television with our renowned TV Package, ensuring no unsightly wires on the wall-mounted screen. The TV is flanked with custom built-ins, with shelving on one side and cupboards on the other. For even more efficient storage, we added drawers beneath the television.
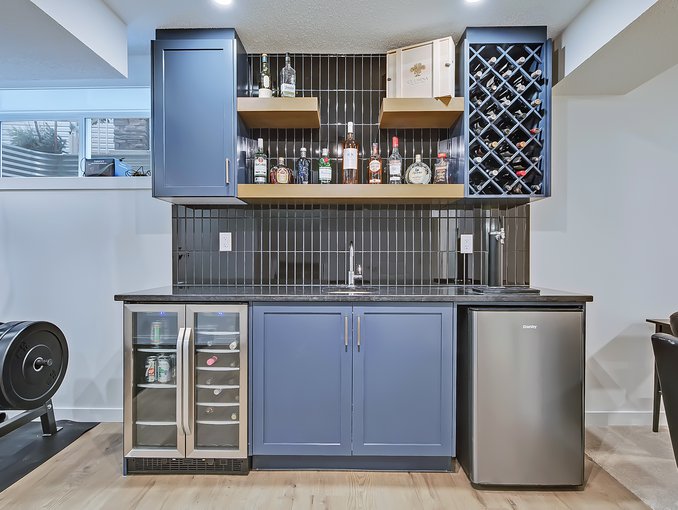
Living Room
The custom bar is the crown jewel of this basement, with not one, but two fridges. The blue painted custom cupboards contrast nicely against the black tiles, placed vertically for a fresh, modern look. Floating shelves, black granite countertop and under-cabinet lighting complete this swoon-worthy bar.
In the media zone, we installed the television with our renowned TV Package, ensuring no unsightly wires on the wall-mounted screen. The TV is flanked with custom built-ins, with shelving on one side and cupboards on the other. For even more efficient storage, we added drawers beneath the television.
Bathroom
In the bathroom, the roomy 5-foot by 3-foot shower is lined with large white subway tiles and showcased with a glass door. Generous 12” by 24” tiles line the floor. The white 31” vanity is topped with quartz, featuring a contemporary rectangular sink. The subway tile backsplash echoes the shower tiles on a slightly smaller scale. We also built a custom linen closet, ensuring plenty of space for extra towels.
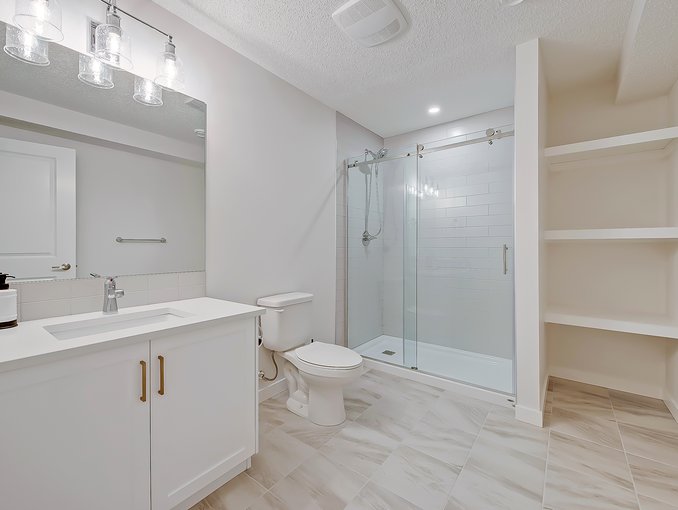
Bathroom
In the bathroom, the roomy 5-foot by 3-foot shower is lined with large white subway tiles and showcased with a glass door. Generous 12” by 24” tiles line the floor. The white 31” vanity is topped with quartz, featuring a contemporary rectangular sink. The subway tile backsplash echoes the shower tiles on a slightly smaller scale. We also built a custom linen closet, ensuring plenty of space for extra towels.
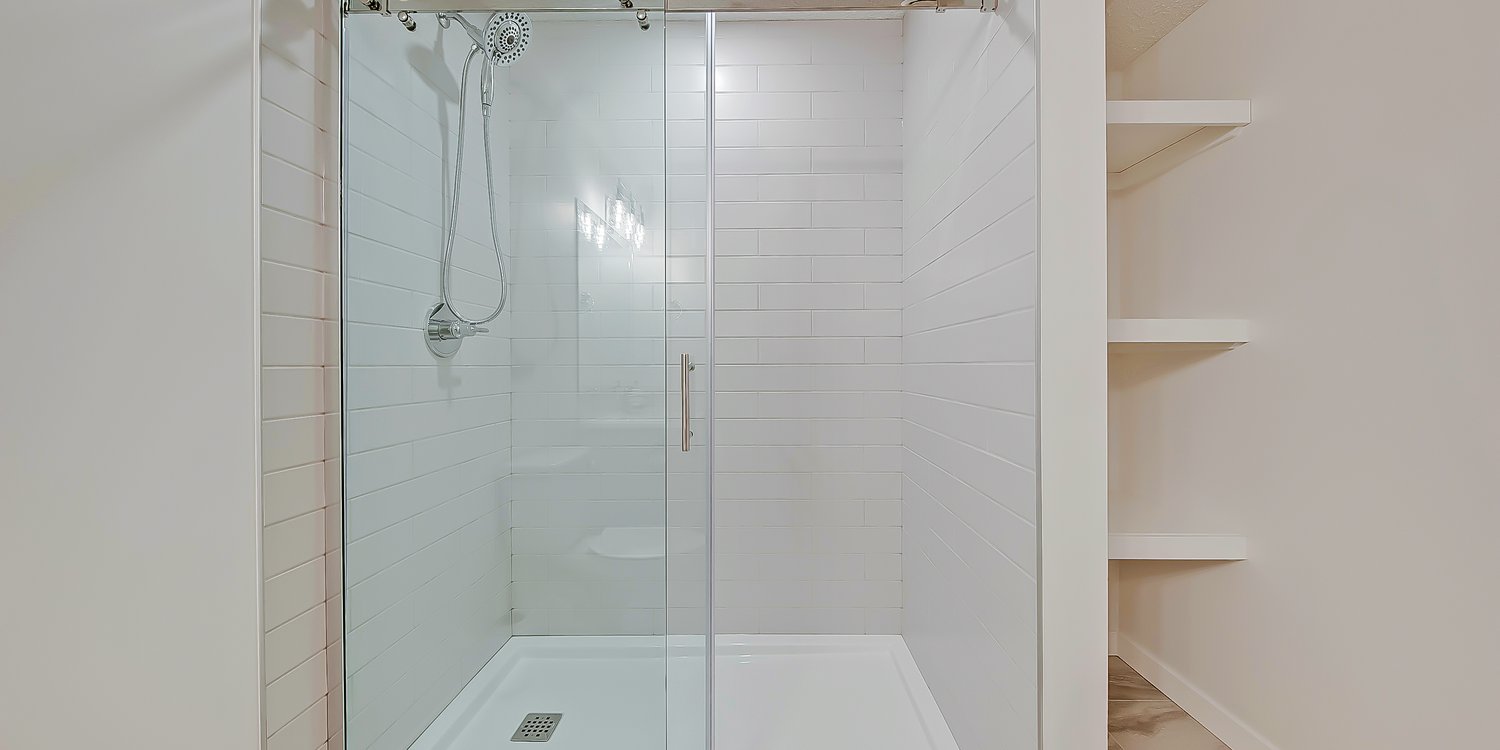
More Recent Projects
Whether you're looking for inspiration, or to see what we're capable of, you're in the right place.

Questions?
No matter the size or expense we can build a basement for everyone, if you have any questions we'd love to talk to you.
Financing
Investing in a basement renovation can be a big decision and understanding all the facts is crucial to the success of your project. If you have any questions about the financing process give us a call and we’d be happy to help.
Warranty
Basement Builders offers an inclusive warranty on all basements. We offer an unprecedented five-year warranty on all work, products and materials used.
Financing
Investing in a basement renovation can be a big decision and understanding all the facts is crucial to the success of your project. If you have any questions about the financing process give us a call and we’d be happy to help.
Warranty
Basement Builders offers an inclusive warranty on all basements. We offer an unprecedented five-year warranty on all work, products and materials used.




