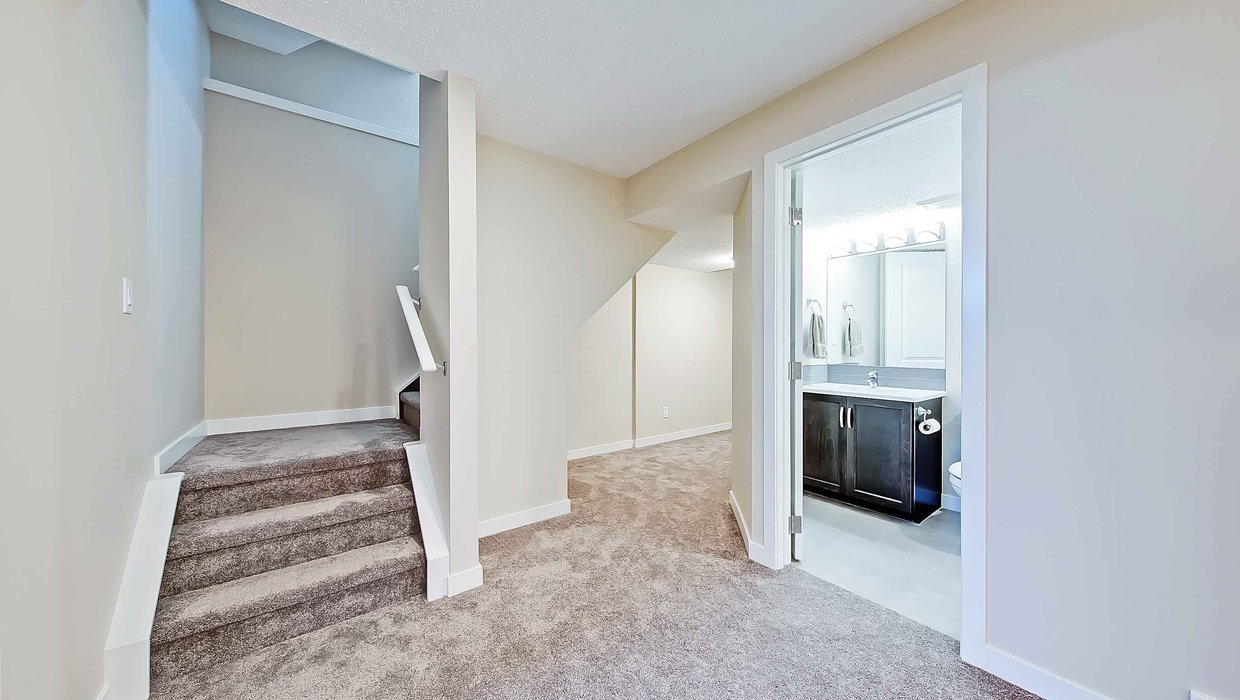This basement installation was performed in a Calgary single-family home in the Walden community. Here, the central family area runs through the entire basement, with the stairs, bedroom/gym, and bathroom all on different sides.
In order to add additional future functionality, we implemented our full TV package here, with raised plug, Internet and TV, as well as an in-wall conduit with HDMI. We also implemented standard framing to code, as well as adding an additional heat run and swapping out the existing heat runs for circular diffusers.
- Main Living Area
- Bedroom
- Bathroom
Main Living Area
For the main living area, our major focus was making sure things were appealing visually and uniform with the rest of the house. This meant we implemented 28 ounce Shaw carpeting throughout, with an 8 lb underlay. In addition, we made sure the paint, trim, and doors all matched the upper level, and installed 6 LED potlights.
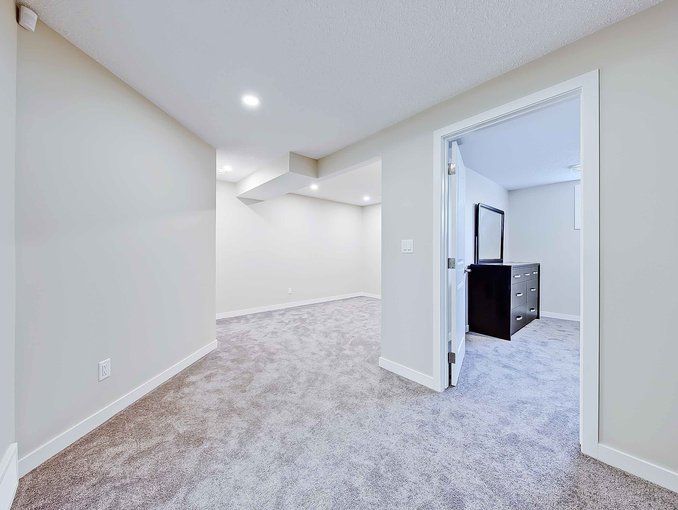
Main Living Area
For the main living area, our major focus was making sure things were appealing visually and uniform with the rest of the house. This meant we implemented 28 ounce Shaw carpeting throughout, with an 8 lb underlay. In addition, we made sure the paint, trim, and doors all matched the upper level, and installed 6 LED potlights.
Bedroom
Because the client planned to use this space as a gym when not needed as a bedroom, we needed to keep both functions in mind. As a start, we ran a dedicated circuit to the bedroom specifically for gym equipment/other needs. We also implemented additional closet space both for gym equipment and for guests when the space needed to serve as a bedroom.
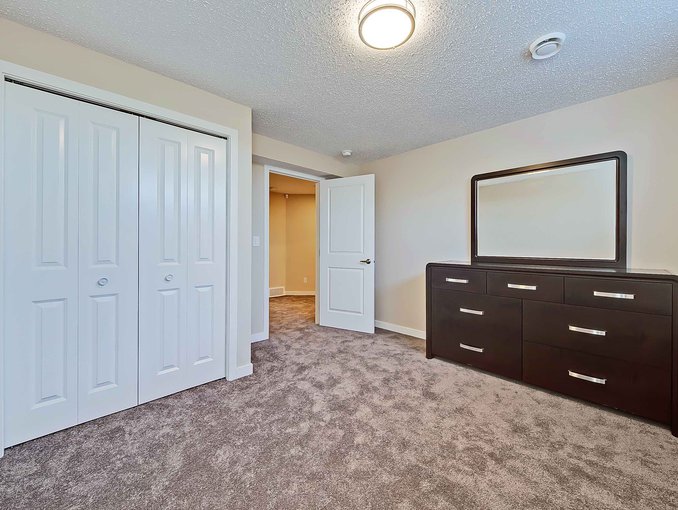
Bedroom
Because the client planned to use this space as a gym when not needed as a bedroom, we needed to keep both functions in mind. As a start, we ran a dedicated circuit to the bedroom specifically for gym equipment/other needs. We also implemented additional closet space both for gym equipment and for guests when the space needed to serve as a bedroom.
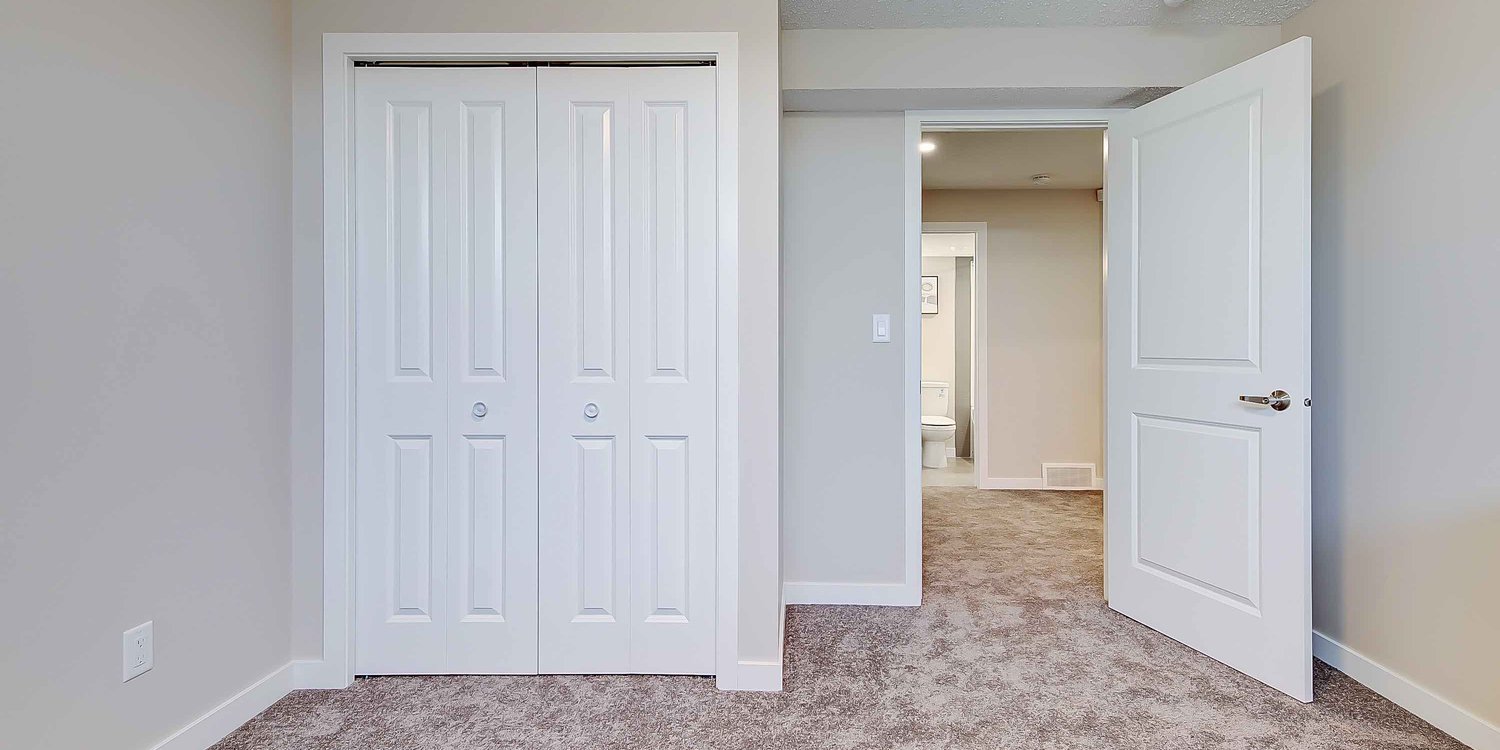
Bathroom
For the initial rough in, we had to correct a builder error and move things around, but were able to correct the issue and satisfy the client. Beyond this, we built this bathroom around a 31” stained wood vanity with a granite top, and implemented Delta fixtures and Moen toiletries. The client also opted for a tub/shower combo with a 6” trim. For flooring, we used 12x12 tile.
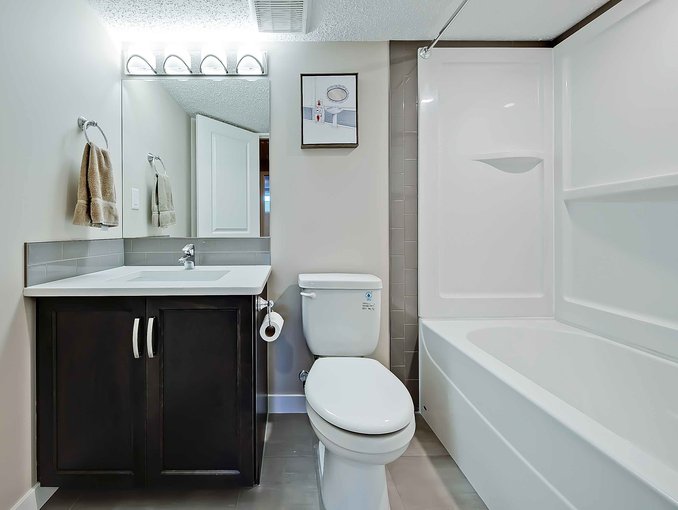
Bathroom
For the initial rough in, we had to correct a builder error and move things around, but were able to correct the issue and satisfy the client. Beyond this, we built this bathroom around a 31” stained wood vanity with a granite top, and implemented Delta fixtures and Moen toiletries. The client also opted for a tub/shower combo with a 6” trim. For flooring, we used 12x12 tile.

Questions?
No matter the size or expense we can build a basement for everyone, if you have any questions we'd love to talk to you.
Financing
Investing in a basement renovation can be a big decision and understanding all the facts is crucial to the success of your project. If you have any questions about the financing process give us a call and we’d be happy to help.
Warranty
Basement Builders offers an inclusive warranty on all basements. We offer an unprecedented five-year warranty on all work, products and materials used.
Financing
Investing in a basement renovation can be a big decision and understanding all the facts is crucial to the success of your project. If you have any questions about the financing process give us a call and we’d be happy to help.
Warranty
Basement Builders offers an inclusive warranty on all basements. We offer an unprecedented five-year warranty on all work, products and materials used.

