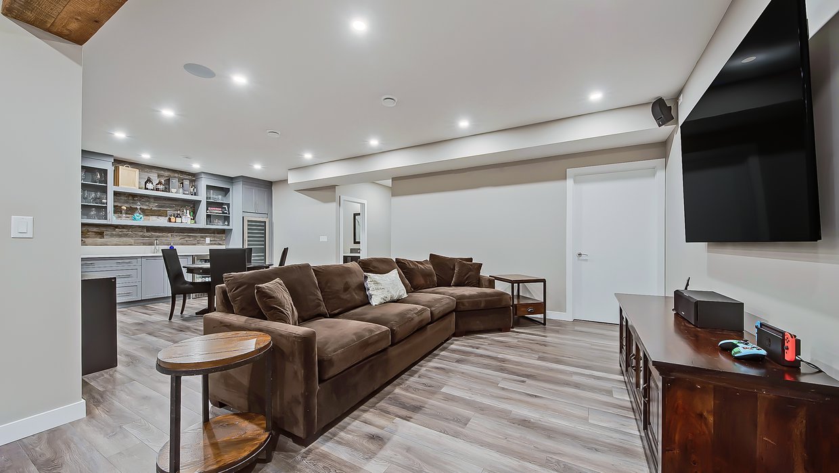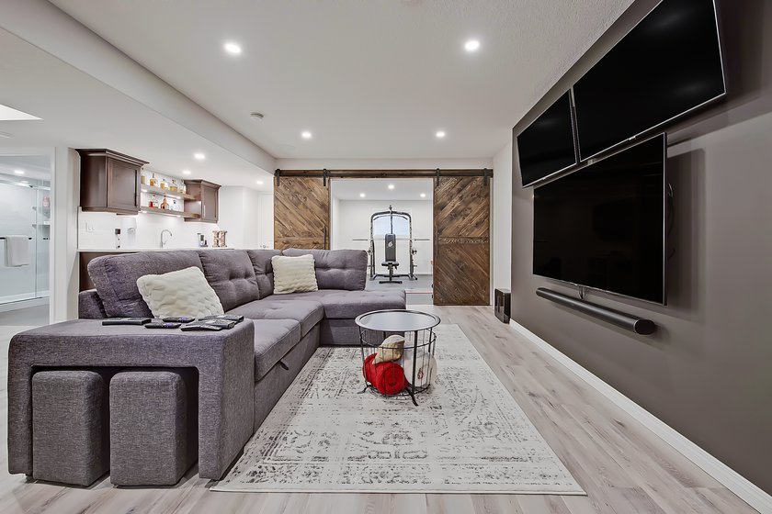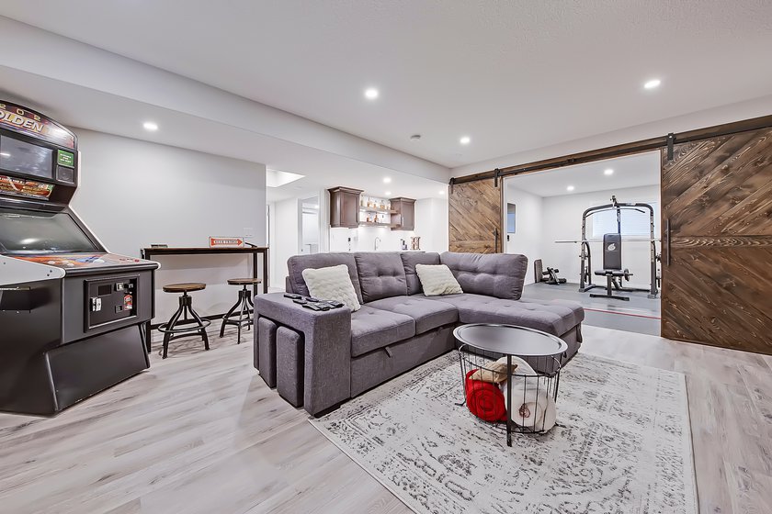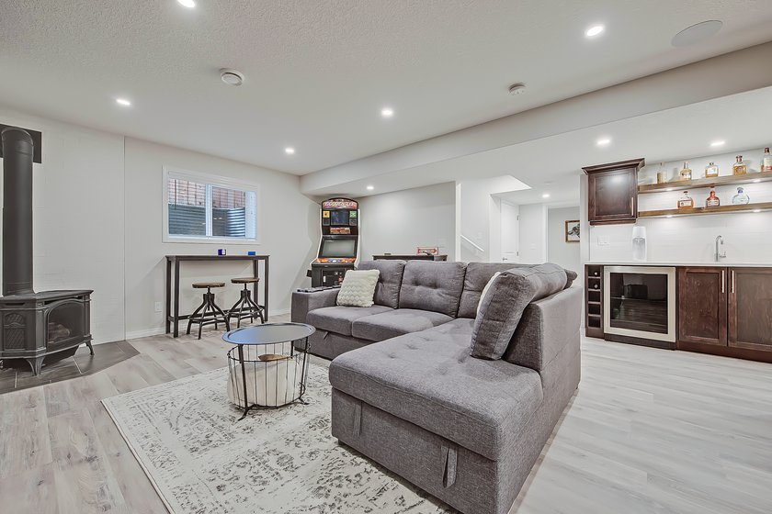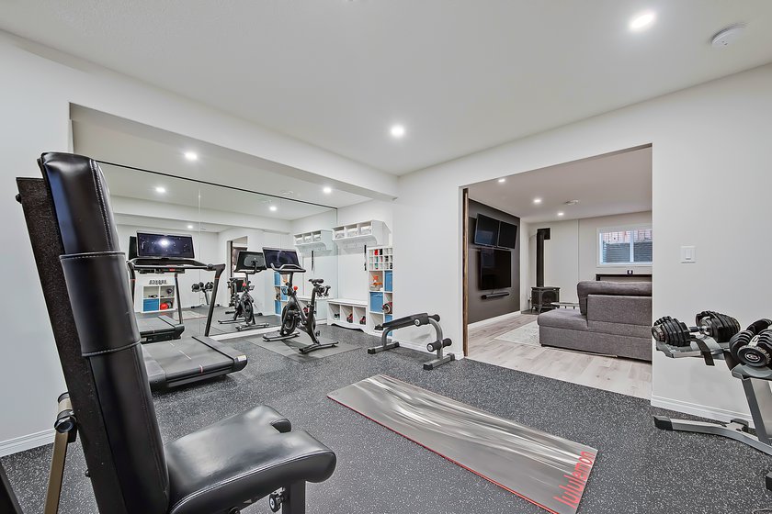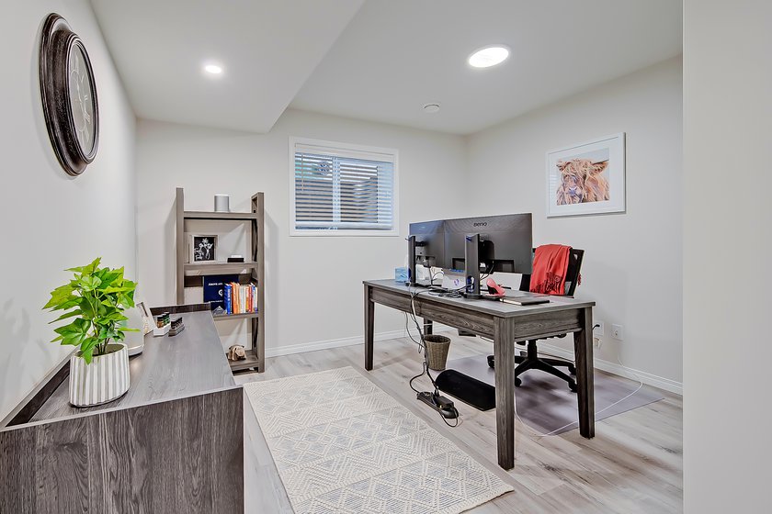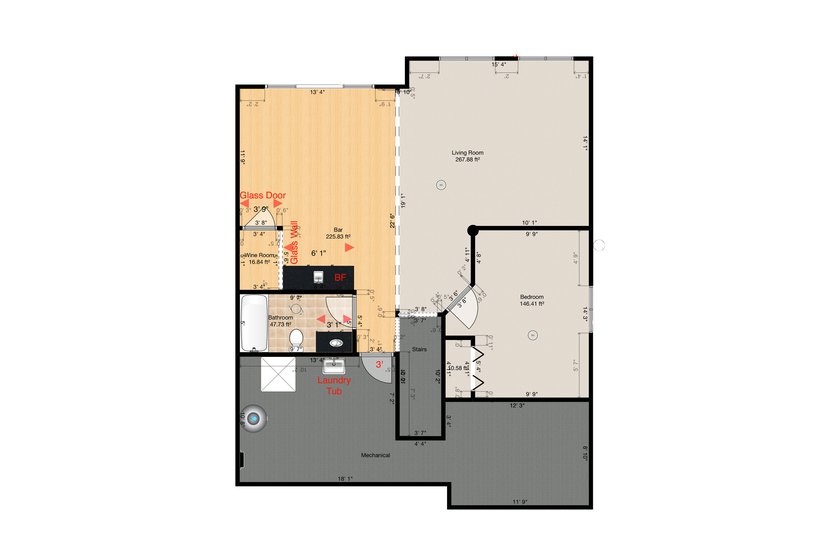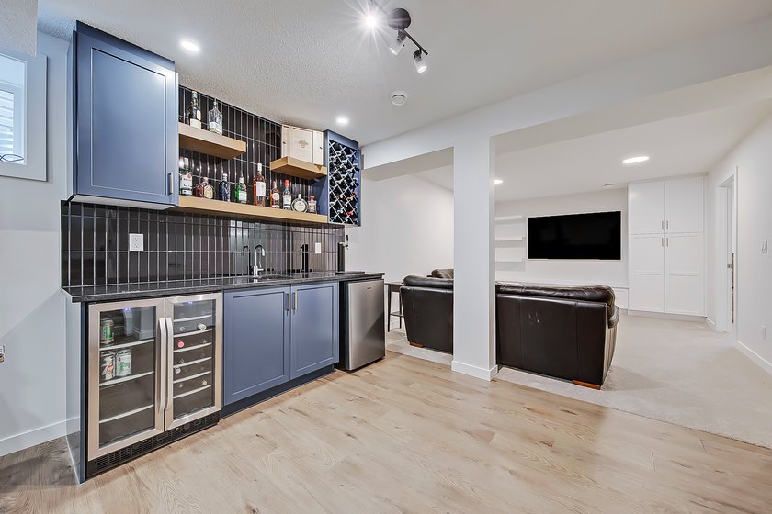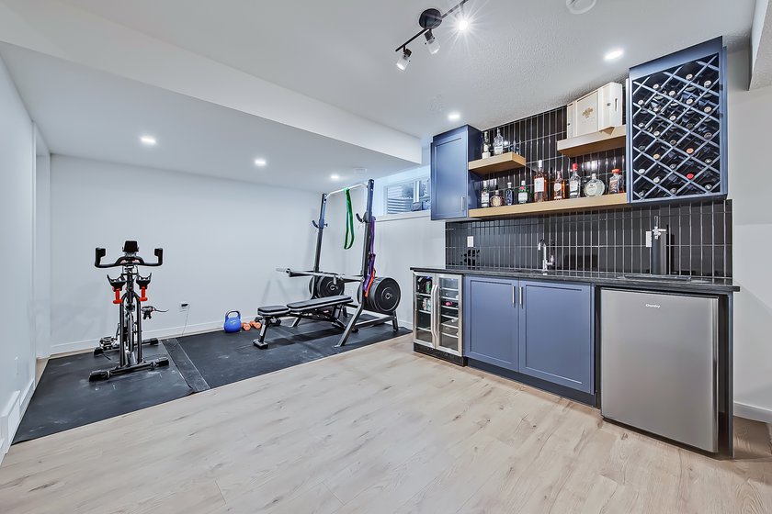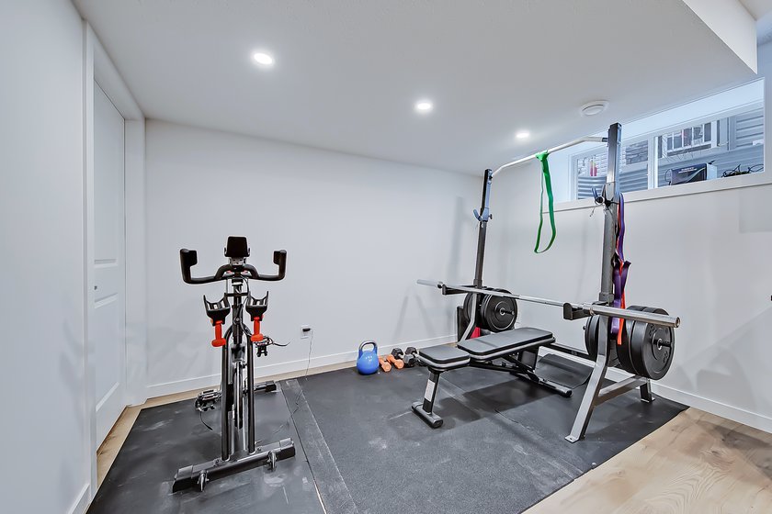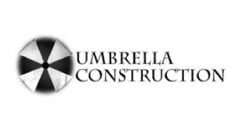Creating a seamless connection between the upper and lower part of their home was key for our clients. We removed the door at the bottom of stairs to foster ease of movement and ran an additional outlet to their main floor pantry.
We also added dimmers throughout the basement level to continue the same lighting experience already established in the main part of the house.
A reclaimed wood beam overhead echoes the subtle modern farmhouse accents seen throughout, like the wood-look tile backsplash behind the bar and the 5mm luxury vinyl plank flooring.
- Matched upstairs finishing
- Customer bar with 2 wine fridges
- Custom built-in unit
- Reclaimed wood features on bar and beam
- Full shower
- 36" Vanity with quartz top
- Bedroom / Gym
- Double doors on closet
- A dedicated circuit for treadmill
Living Room / Bar
In the living room, our famous TV package ensures no unsightly wires dangle from the wall-mounted television.
We built custom cupboards along two separate walls.
One provides a generous amount of storage while creating a beguiling nook around the window, painted in white to match the casing.
For the other, we created an extra-long bar wall, complete with not one but two wine fridges. We installed custom built-in cupboards and shelving around the bar, accented by a tile backsplash that almost appears to be wood.
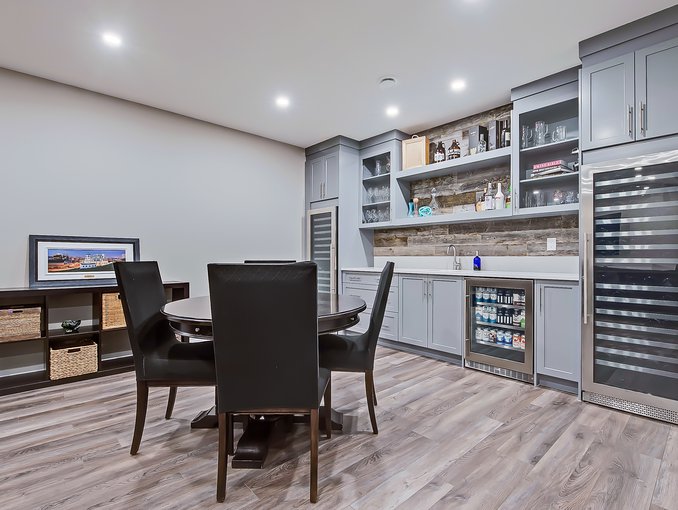
Living Room / Bar
In the living room, our famous TV package ensures no unsightly wires dangle from the wall-mounted television.
We built custom cupboards along two separate walls.
One provides a generous amount of storage while creating a beguiling nook around the window, painted in white to match the casing.
For the other, we created an extra-long bar wall, complete with not one but two wine fridges. We installed custom built-in cupboards and shelving around the bar, accented by a tile backsplash that almost appears to be wood.
Bathroom
In the bathroom, the full shower features large tile from floor to ceiling, along with glass doors and upgraded plumbing fixtures. The framed mirror matches the 36” vanity with quartz top below. The look is completed with a contemporary rectangular sink.
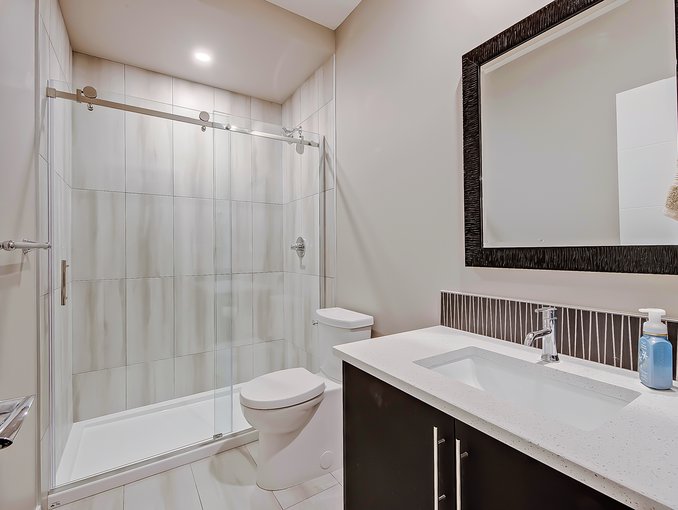
Bathroom
In the bathroom, the full shower features large tile from floor to ceiling, along with glass doors and upgraded plumbing fixtures. The framed mirror matches the 36” vanity with quartz top below. The look is completed with a contemporary rectangular sink.
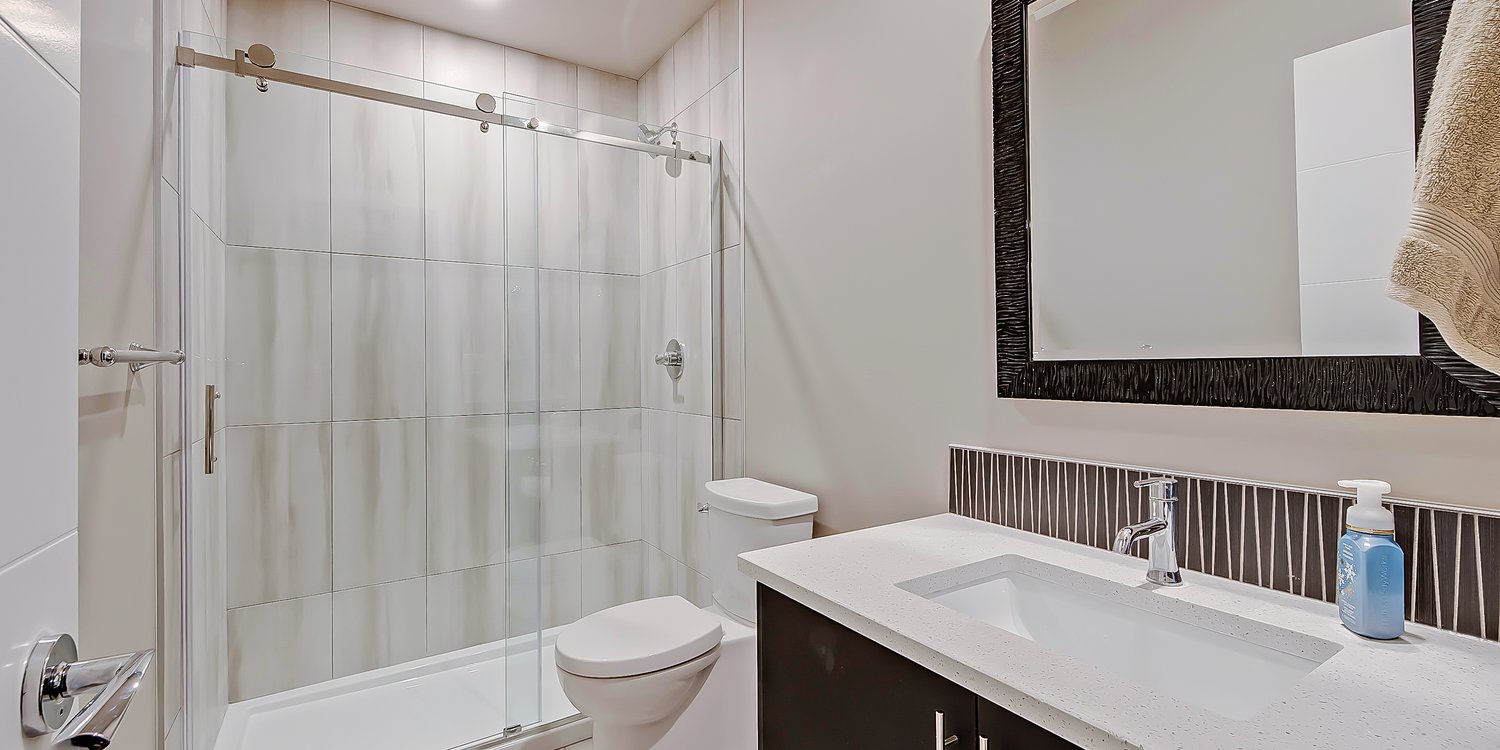
Bedroom / Gym
Our clients’ love of keeping fit influenced their decision to turn the basement bedroom into a home gym. We installed a dedicated circuit for the treadmill, along with double doors on the closet for extra storage.
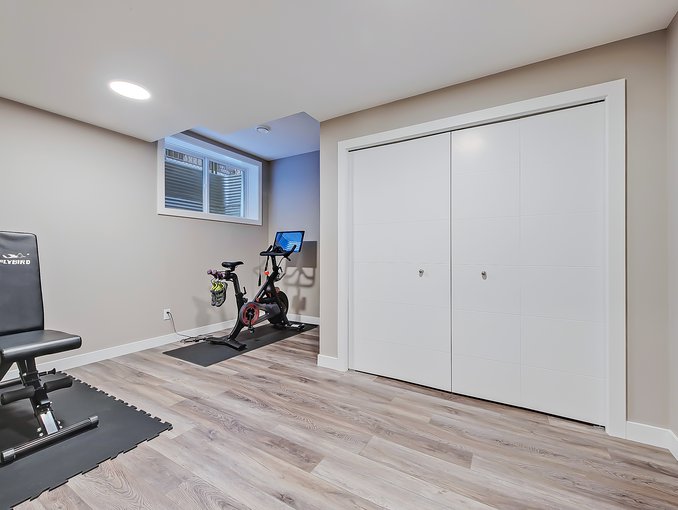
Bedroom / Gym
Our clients’ love of keeping fit influenced their decision to turn the basement bedroom into a home gym. We installed a dedicated circuit for the treadmill, along with double doors on the closet for extra storage.
More Recent Projects
Whether you're looking for inspiration, or to see what we're capable of, you're in the right place.

Questions?
No matter the size or expense we can build a basement for everyone, if you have any questions we'd love to talk to you.
Financing
Investing in a basement renovation can be a big decision and understanding all the facts is crucial to the success of your project. If you have any questions about the financing process give us a call and we’d be happy to help.
Warranty
Basement Builders offers an inclusive warranty on all basements. We offer an unprecedented five-year warranty on all work, products and materials used.
Financing
Investing in a basement renovation can be a big decision and understanding all the facts is crucial to the success of your project. If you have any questions about the financing process give us a call and we’d be happy to help.
Warranty
Basement Builders offers an inclusive warranty on all basements. We offer an unprecedented five-year warranty on all work, products and materials used.

